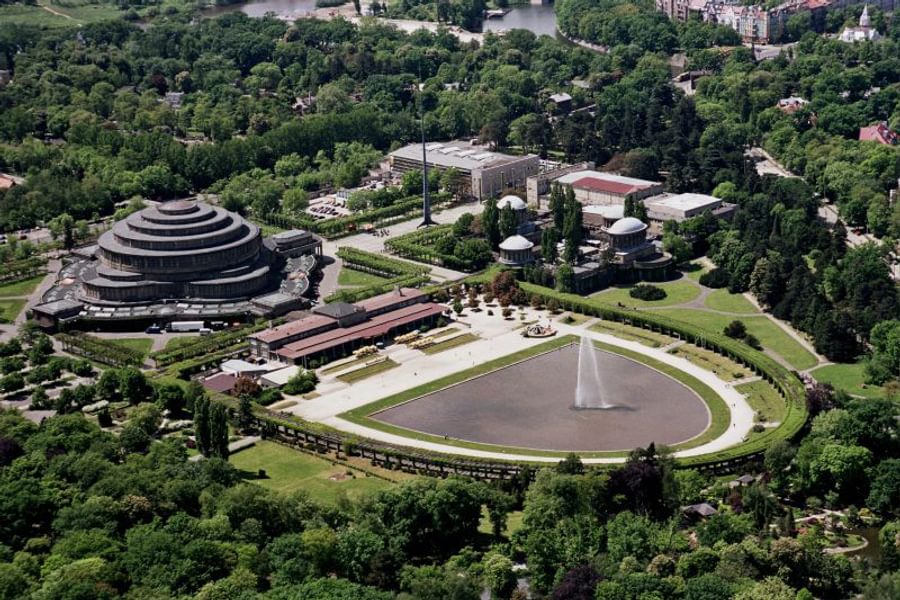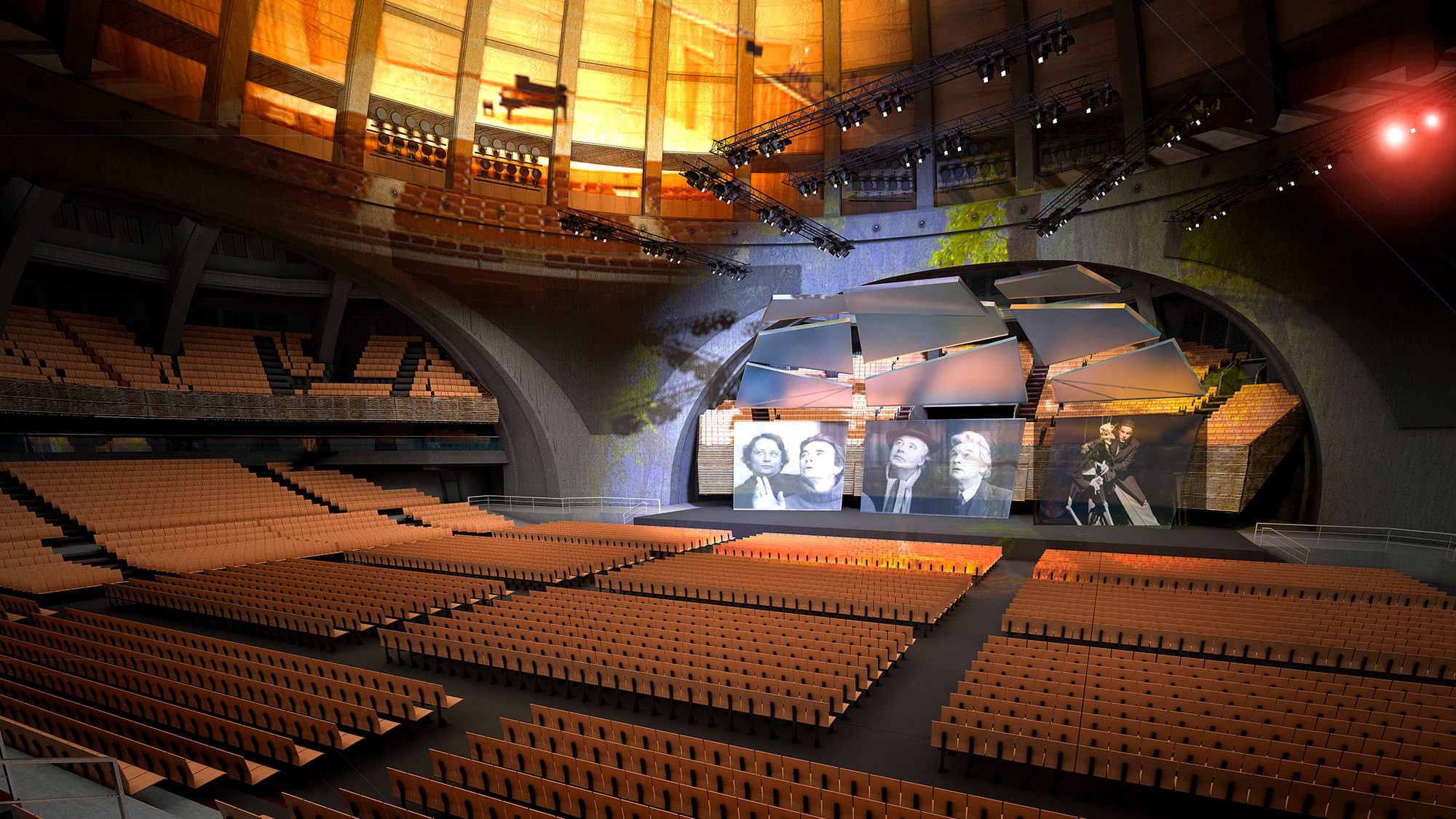

百年厅 所在城市: 波兰,弗罗茨瓦夫
A multi-use World Heritage UNESCO listed building
浏览:
关键信息
- Includes:
- Refubishment of an entertainment, performance and exhibition hall with back of house areas. The space under the central dome is 65m in diameter and 42m high
- Area:
- 15,000m²
- Cost:
- c20m euro refurbishment cost
- Completed:
- 2011
- Key award:
- Winner of the Best Architectural Completion 2011 - Beautiful Wroclaw Competition
地图位置
History in the re-creating
Originally constructed according to the plans of Max Berg in 1911-13, Centennial Hall was an early landmark of reinforced concrete architecture. As a symbol of the city of Wroclaw, it was listed as a UNESCO World Heritage Site in 2006.
Chapman Taylor re-arranged the interiors (public spaces and the back of house), modifying the functional aspects and increased seating numbers from 6,500 to 10,000; all within the constraints of very strict conservation requirements.
For more information please contact:
Mira Golinska
Director (Warsaw)
T: +48 22 585 1015
E: mgolinska@chapmantaylor.com
所获奖项

Best Architectural Completion 2011
Beautiful Wroclaw Competition

Winner
Top 10 Municipal Investments 2012


