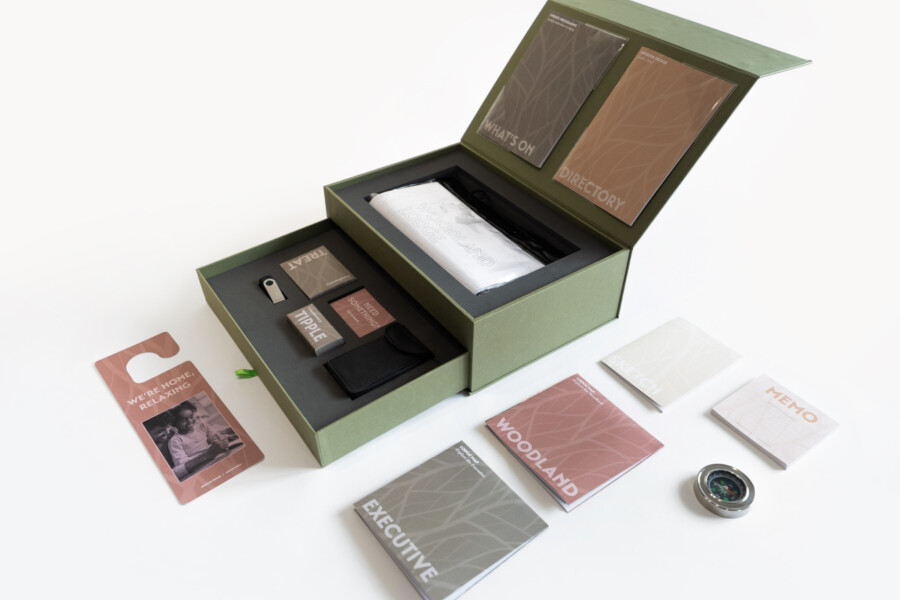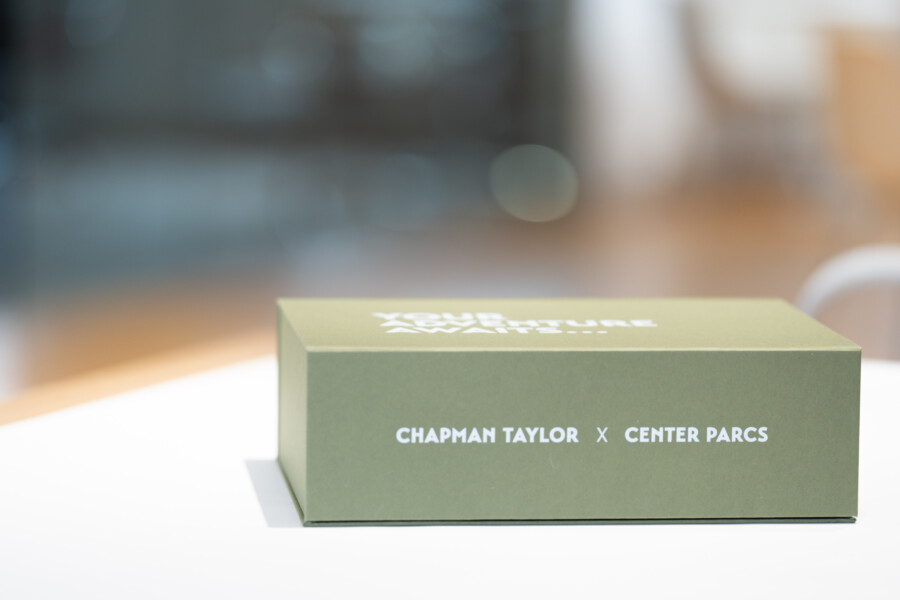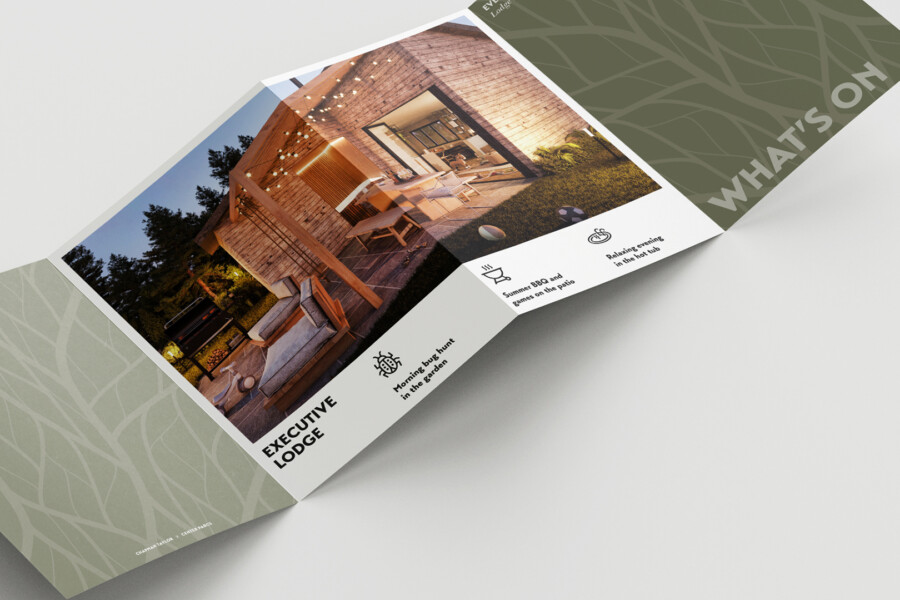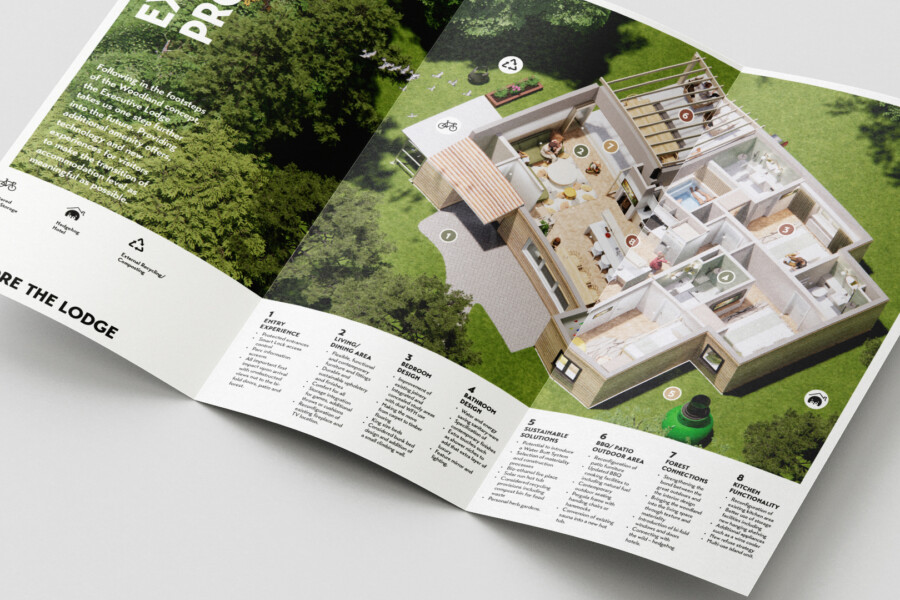
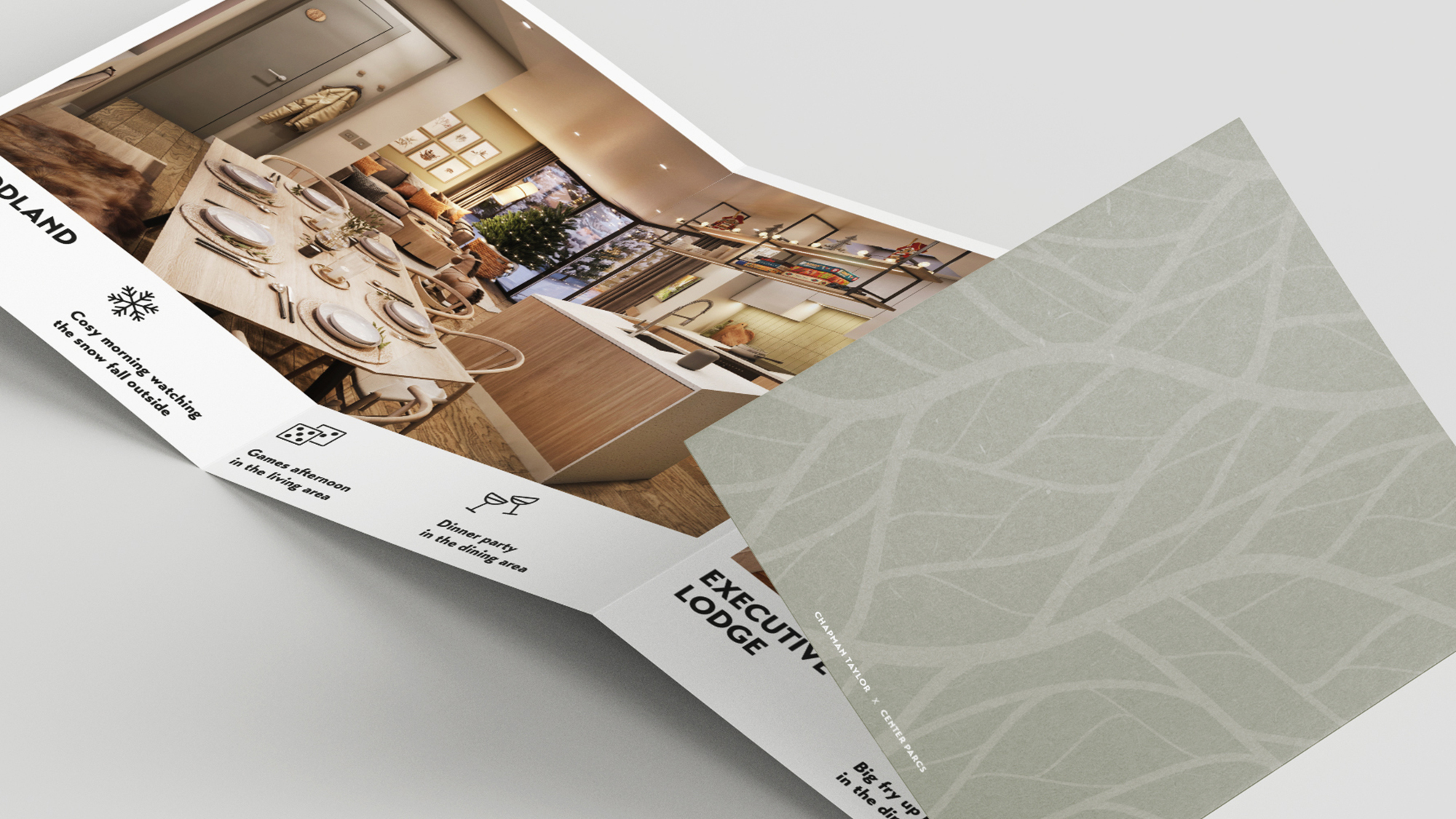
Center Parcs Location City: Nottingham, UK
Presenting a concept for the next generation of Center Parcs accommodation
Key Info
- Scope:
- Concept development, promotional pack design
- Production:
- Digital printing
- Deliverables:
- 594mm x 594mm ‘Lodge Plan’ - map foldA3 ‘Lodge Map’ – map foldA5 ‘Events Leaflet’ – concertina foldA5 ‘Directory Booklet’ – saddle-stitchedA6 ‘Field Notes Booklet’ – saddle-stitched 100mm x 100mm ‘Memo Pad’100mm x 280mm ‘Door Hanger’85mm x 55m ‘Concierge Card’38mm x 82mm x 38mm ‘Tipple Box’72mm x 95mm x 20mm ‘Marshmallow Box’
Map Location
A competition to design the next generation of lodge accommodation across Center Parcs’ existing UK sites. The team developed an illustrative interior design concept based around Center Parcs’ core values and a re-connection to wilderness adventures. Focusing on a typical lodge cabin the design centralised around the theme of sustainable and organic design, while enhancing the connection between the great outdoors.
The pack consisted of; lodge maps; lodge plans in the style of an OS map (with case); an events guide showcasing the CGIs; a directory of the materials and colours used within the design proposals; door hangers; and a field notes booklet of development sketches. Additional items included a memo pad, compass, binoculars, marshmallows and a complementary mini bottle of gin.
