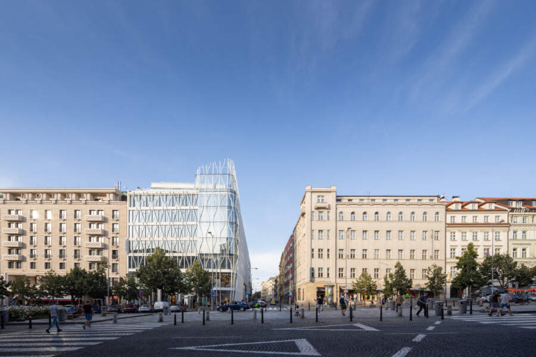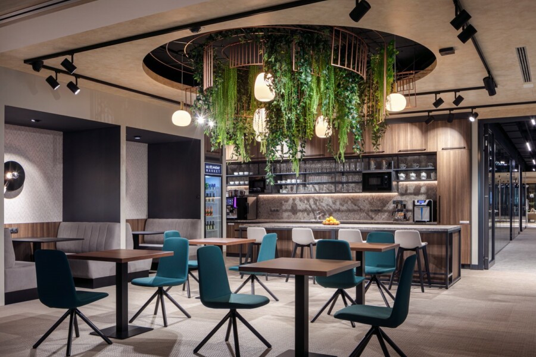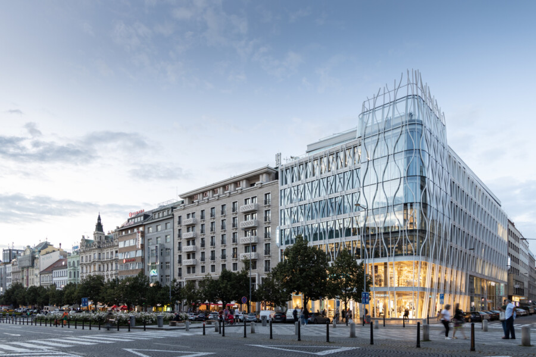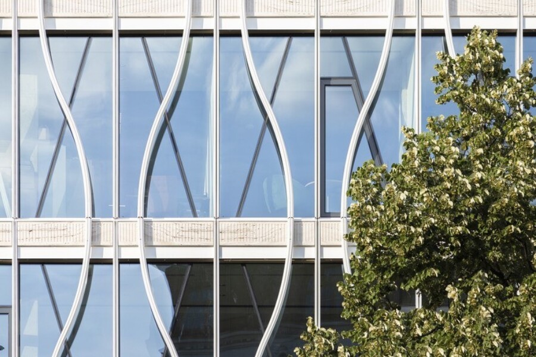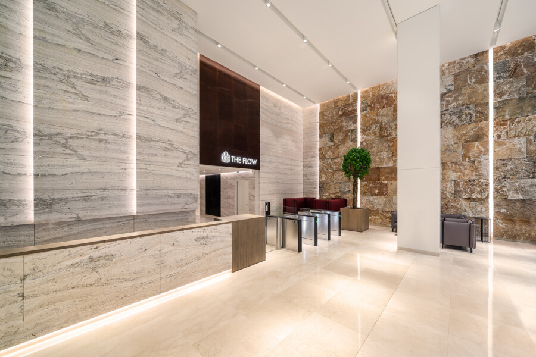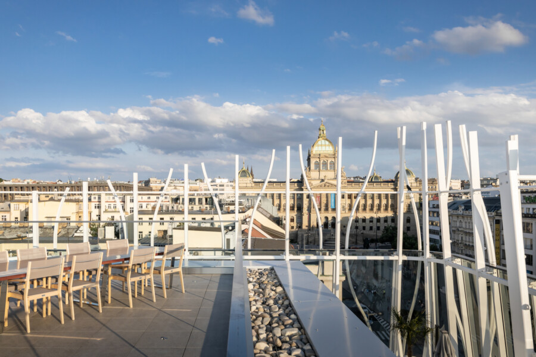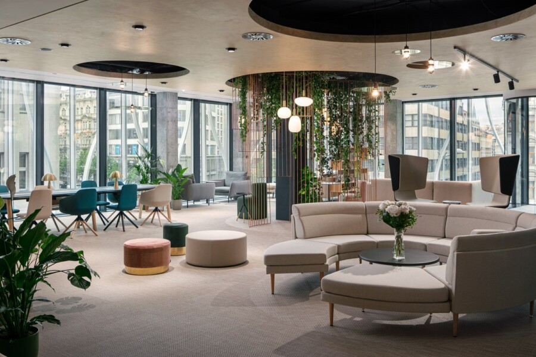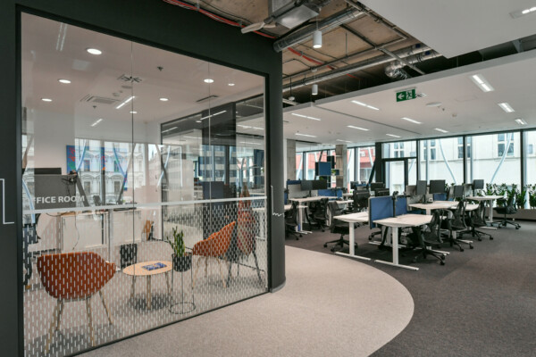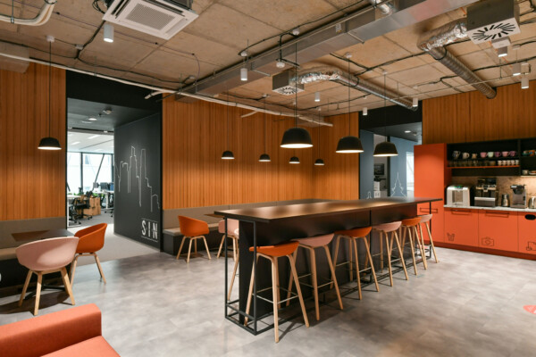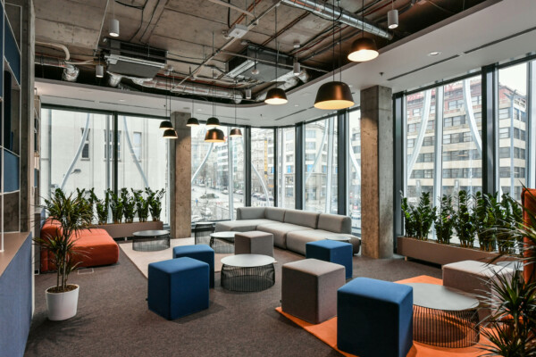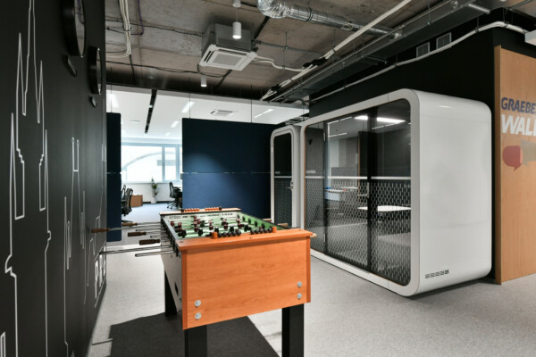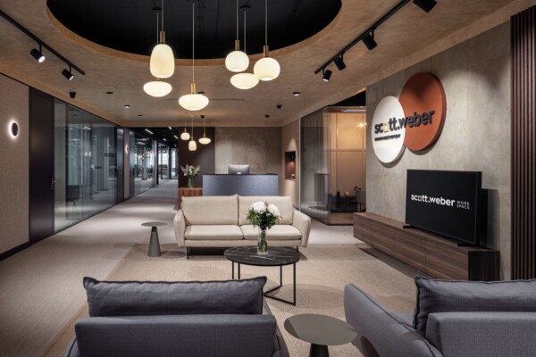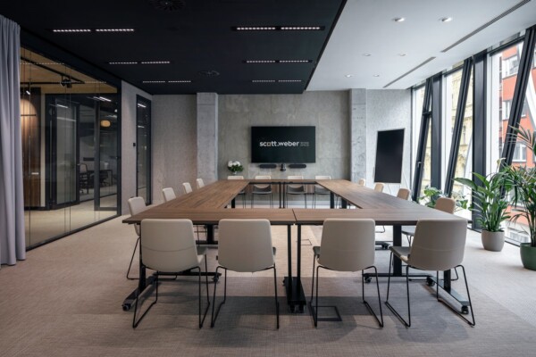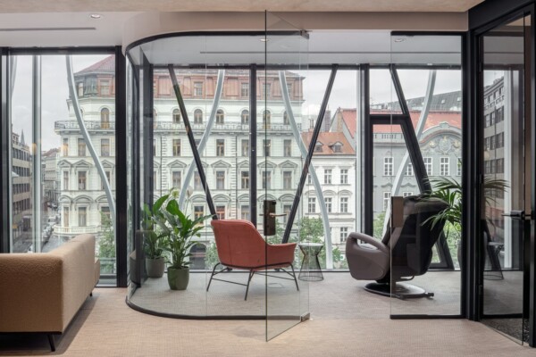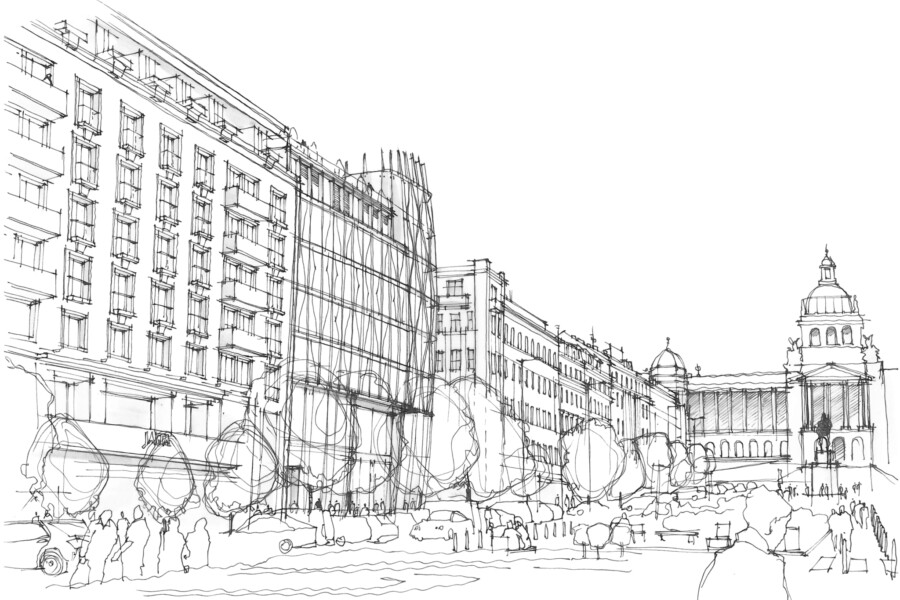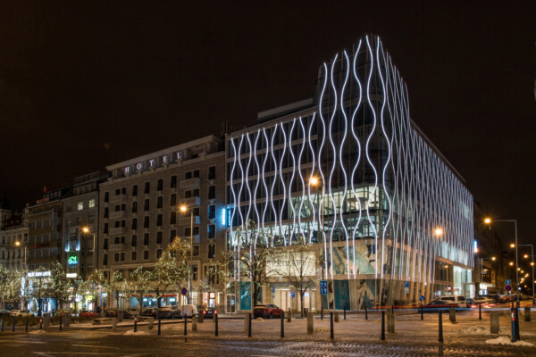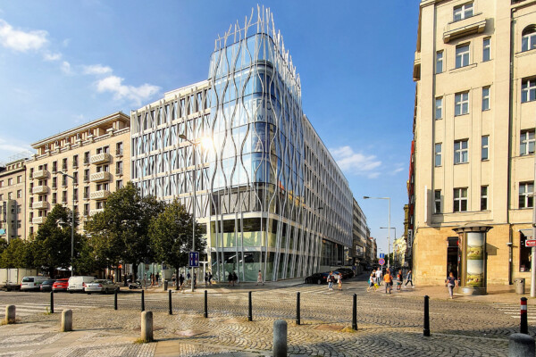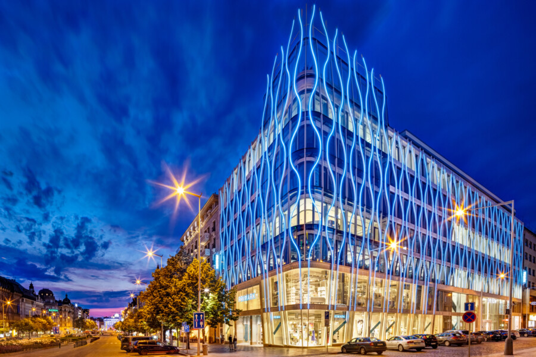
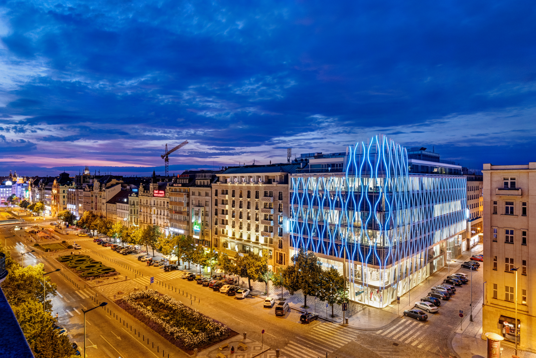
瓦茨拉夫广场 Corner House 综合体项目 Location City: 捷克共和国, 瓦茨拉夫广场
A landmark project for world famous Wenceslas Square
Key Info
- Includes:
- Retail and office provisions and parking for 129 cars
- Area:
- 30,000m²
- No. of floors:
- 12 (2 parking, 3 retail, 7 offices)
- Status:
- Planning permission granted
Map Location
A prestigious development in the heart of Prague
This project provides seven floors of prestigious office space, three levels of flagship retail and two basement levels of parking at a landmark corner site on Wenceslas Square.
Sensitive design in a historic setting
Designed and developed very carefully to respect the urban, historical and social significance of this prominent location, the building incorporates crafted features by leading Czech artists in the tradition of the existing palaces on Wenceslas Square. The 3-D facade system is a first for the Czech Republic.
Chapman Taylor’s Prague studio is the lead designer on this landmark project.
The high-performance 3D façade brings a unique identity to the square
The high-performance building envelope is designed to minimise year-round energy demands. All windows are triple-glazed for thermal and acoustic reasons, with a double skin façade system used on the feature curved corner “tower” to maximise the performance of this zone, which faces south onto the noisiest part of the street. Parametrically controlled external blinds (with manual over-ride) minimise solar gains and internal blinds provide effective glare control to all workplaces.
Zero CO2 emissions on site
The development is highly energy-efficient, incorporating intelligent, fully-integrated building technical systems. The building has zero on-site C02 emissions in operation, with air-source heat pumps providing heating and cooling to a VRV based HVAC system that effectively balances heating and cooling demands within the building. Indoor air quality is carefully monitored and excellent levels of daylighting ensure that the use of artificial lighting is minimised. All the main technical equipment is located within the volume, keeping the roofscape free of mechanical plant.
Creating a user-focused community
A community space on the top floor is available for all building users and includes an extensive roof terrace providing stunning views over the historic city skyline. The Flow Zone lounge bar and restaurant are available all day for building users, including for healthy lunches each weekday, and can also be hired for company and social events in the evenings. The roof terrace also hosts regular yoga, Wim Hof ice-bath events and other health-promoting activities.
The Flow Building was the first in the Czech Republic to achieve a BREEAM Outstanding rating, the highest BREEAM rating under the latest version of the BREEAM International New Construction scheme.
For more information, please contact:
Jon Hale
Director (CEE)
T: 00420 22421 4121
E: jhale@chapmantaylor.com
所获奖项


