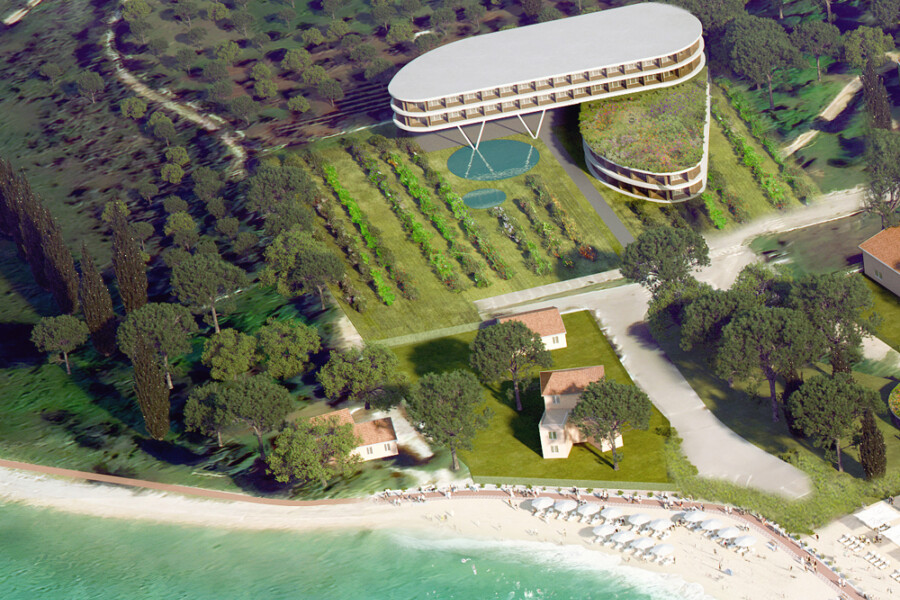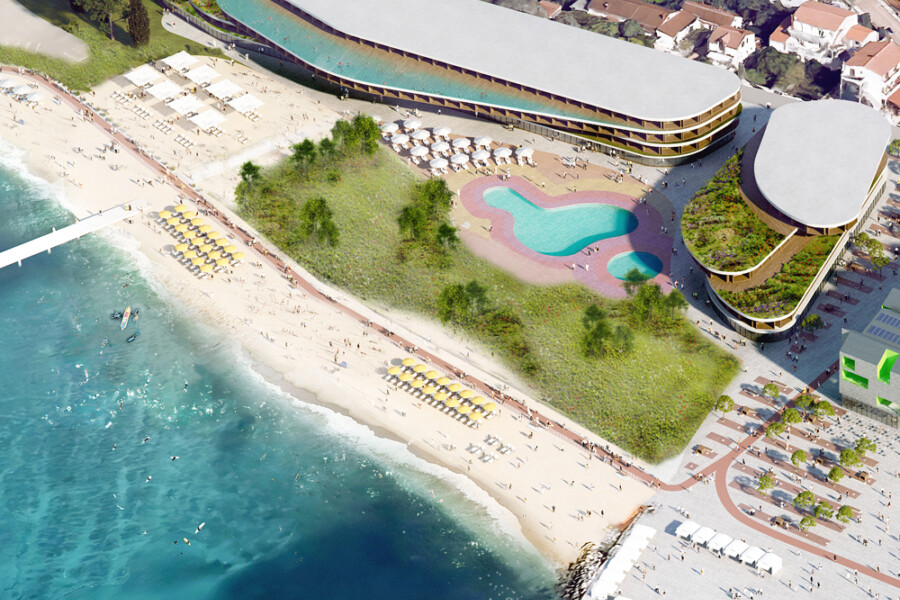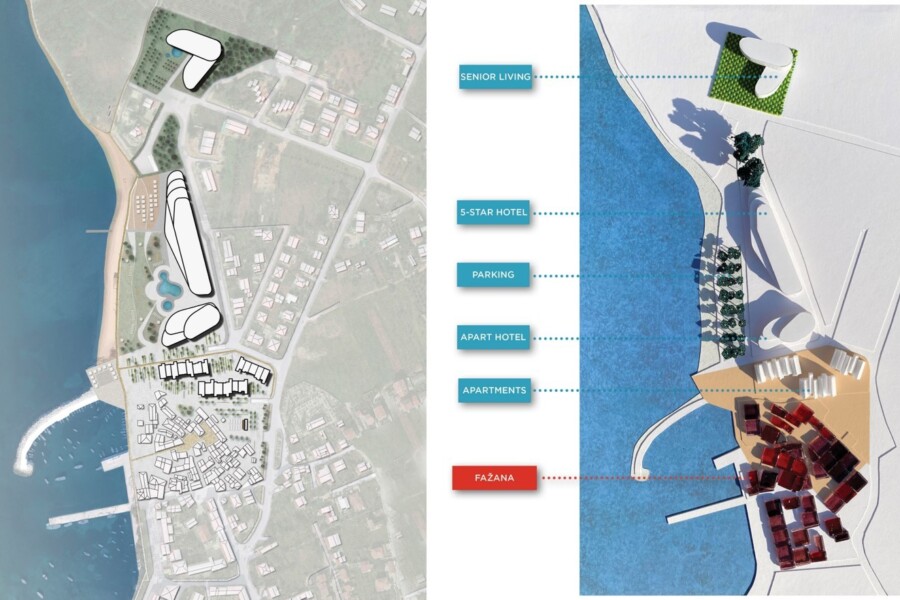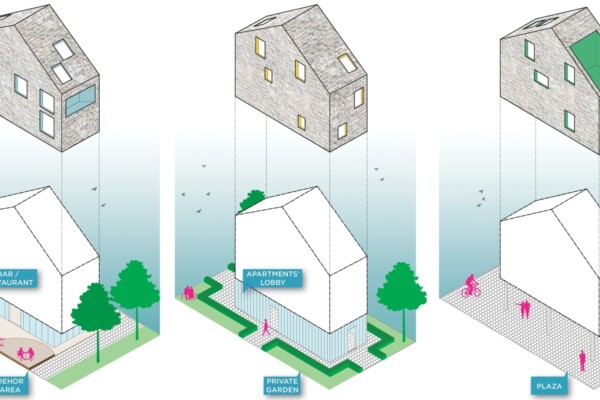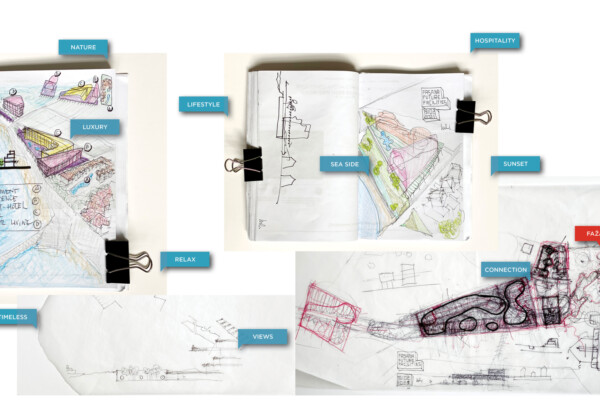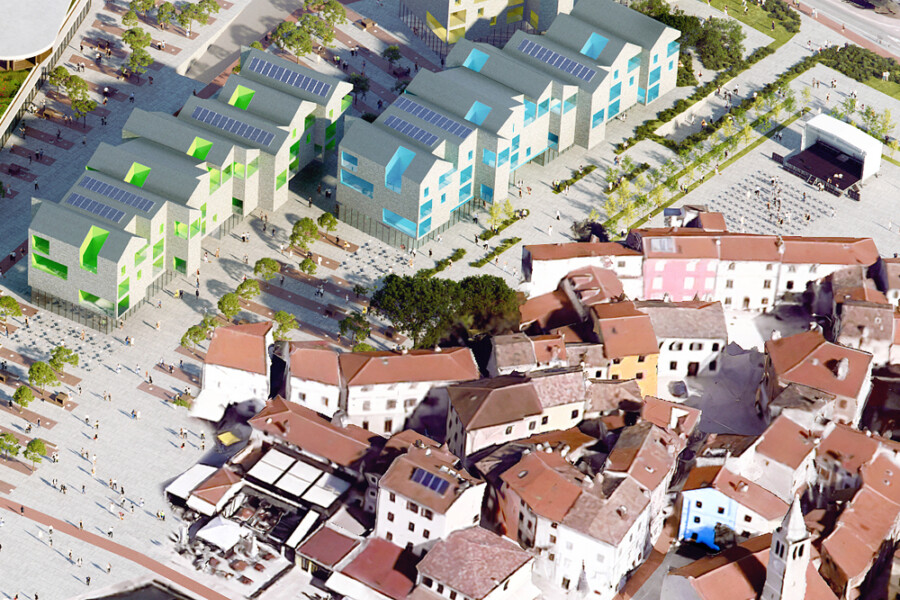
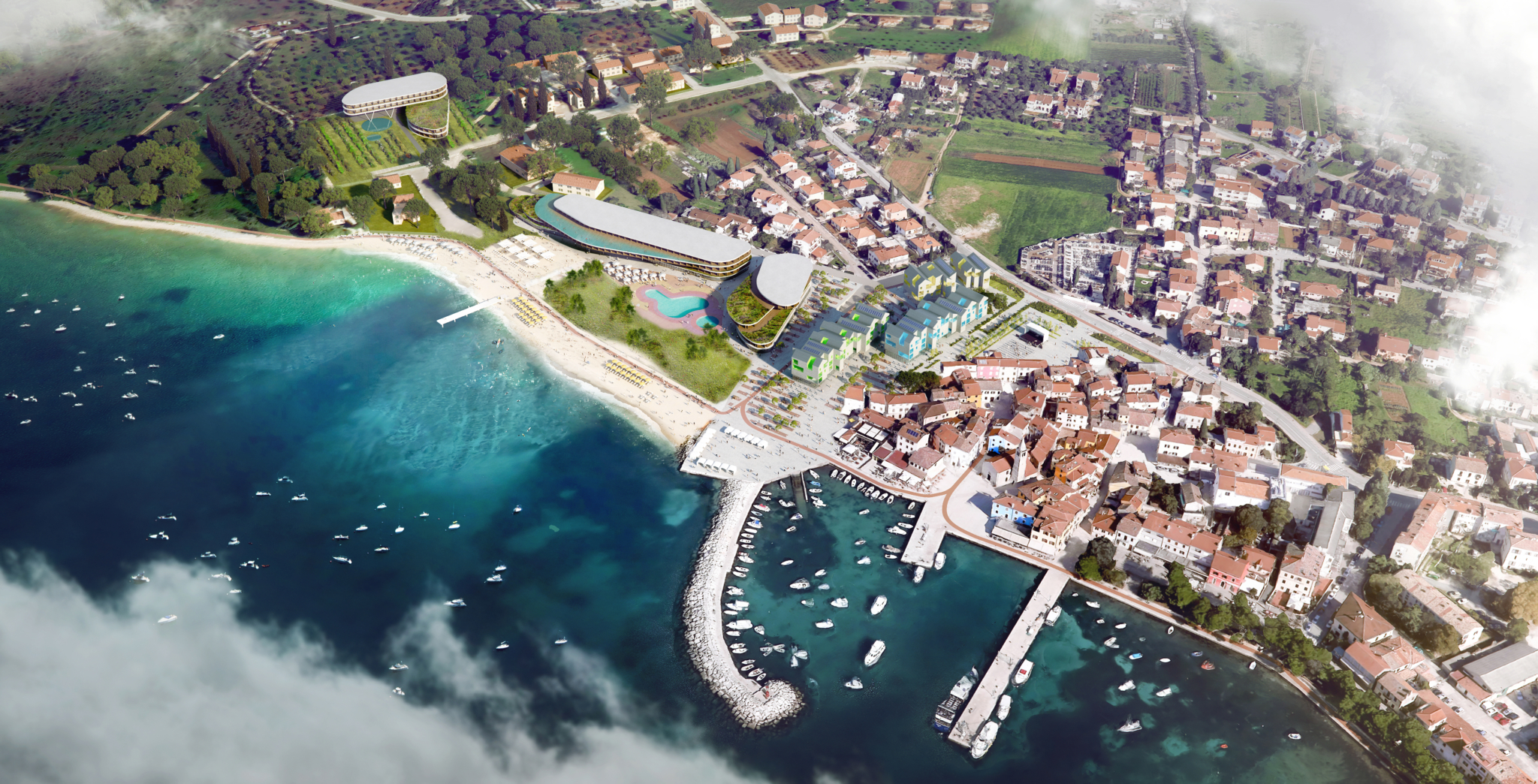
Fažana Resort Location City: Fažana, Croatia
A luxurious and wellbeing-friendly resort on the beautiful Istrian coastline.
Key Info
- Includes:
- A 16,500m² 5-Star hotel, a 6,200m² aparthotel, 8,800m² of private apartments and 6,200m² of senior living accommodation, with landscaped public realm spaces.
- Area:
- 40,000m² GBA
- Status:
- Concept design stage
Map Location
A diverse range of accommodation types
This project involves a design concept for a 40,000m² GBA resort development at Fažana on the Istrian coastline in Croatia. The design envisages the creation of a diverse range of accommodation types to cater for visitors and residents of all ages, including a 16,500m² 5-Star hotel, a 6,200m² aparthotel, 8,800m² of private apartments and 6,200m² of senior living accommodation across four plots.
Placing nature at the heart of the design
The quiet seaside fishing town of Fažana is the embarkation point for reaching the Brijuni Islands in the Adriatic Sea, which, combined, make up a popular national park which is only accessible by boat. The stunning island chain is home to historical buildings and ruins dating back to the Roman era, including the Roman Palace, medieval churches and modern villas and hotels, as well as real dinosaur footprints and some exotic animals. The resort’s design concept places nature at its centre, respecting the tranquil environment and beautiful scenery while providing a sense of contemporary luxury.
Public spaces and beautiful views
The hotels are designed to reinforce a feeling of relaxation and wellbeing, offering panoramic views over the sea and the pristine beaches. The private apartment residences, aimed at younger people, sit within the upper three levels of four buildings, which are designed to complement the architectural heritage of the nearby town centre. The complex includes a new pedestrian area in which residents and visitors can relax and enjoy its ground floor restaurants, shops and bars. Meanwhile, the senior living scheme emphasizes its links with nature and healthy living through its seamless integration of architecture and landscape.
An integrated development united by its landscaping
The resort’s landscape design unites all areas and buildings within a common identity marked by a sense of luxury, wellbeing and the provision of exclusive, dedicated services for residents and guests. The well-considered landscaping strategy includes a large pedestrian area which seamlessly links the four plots with the beach and new beachfront, the waterfront, inland nature areas and the charming town centre.
