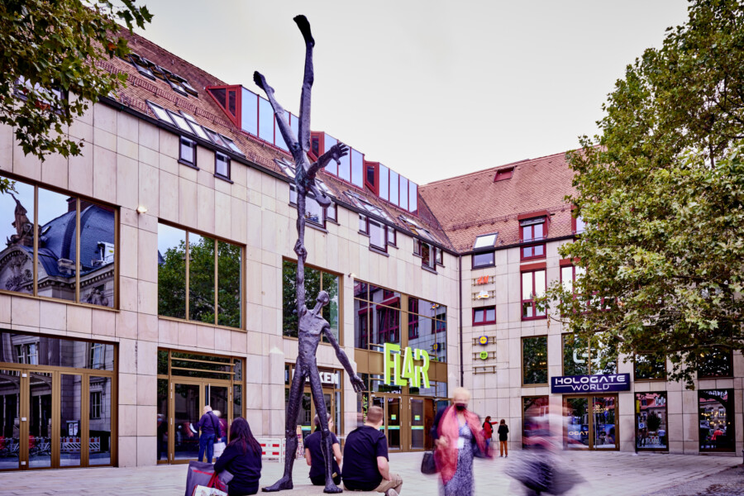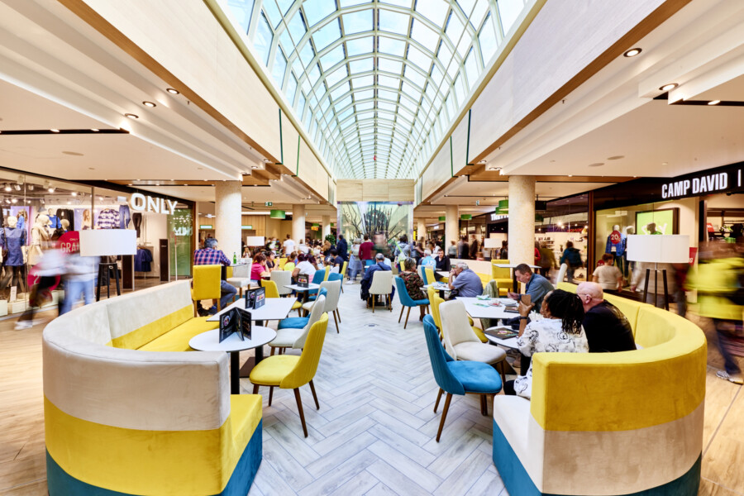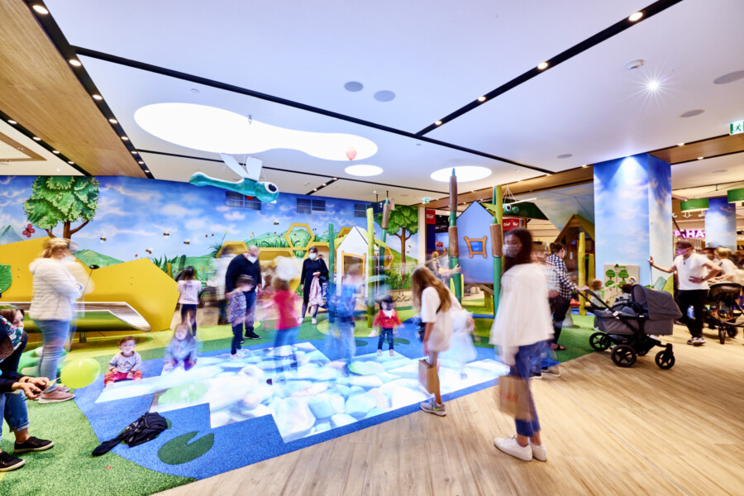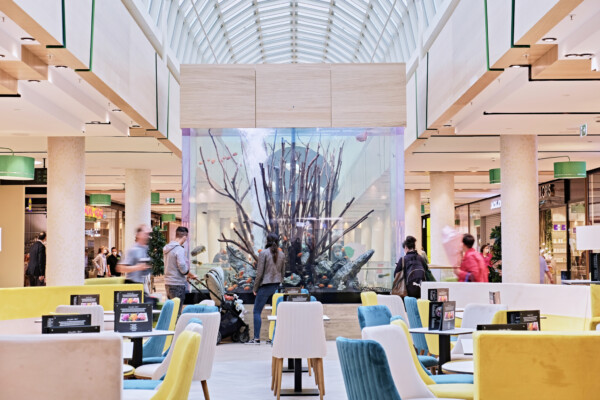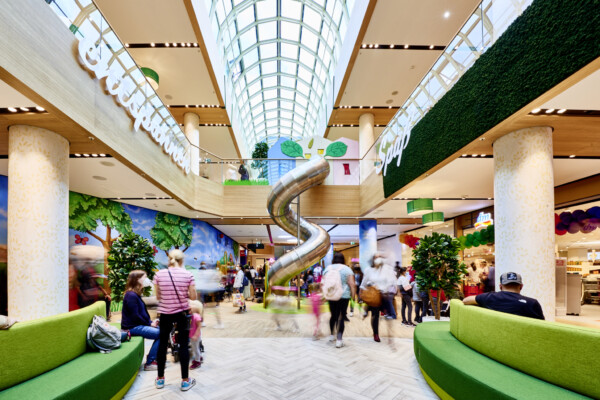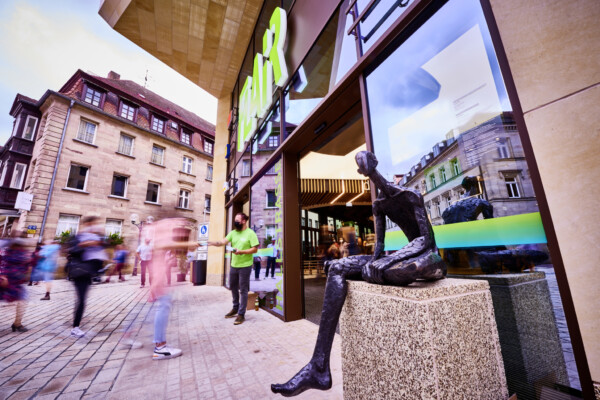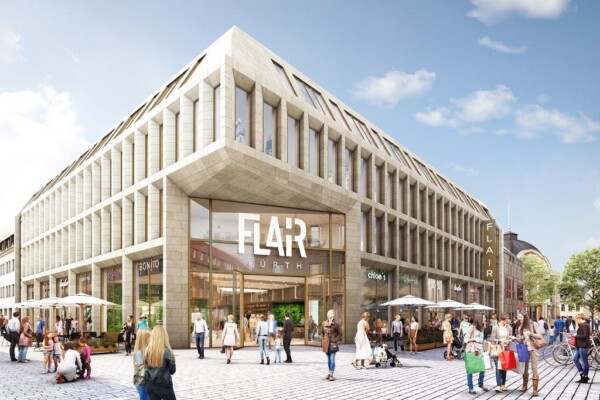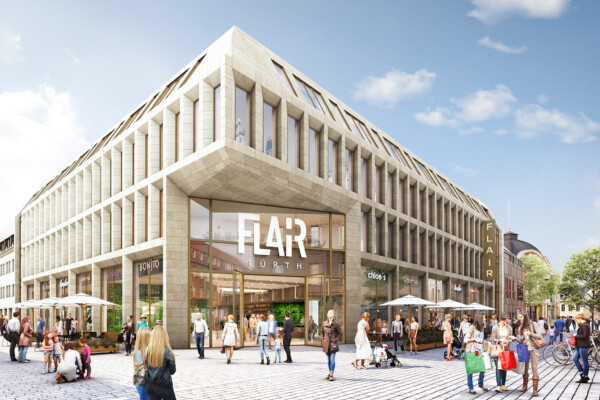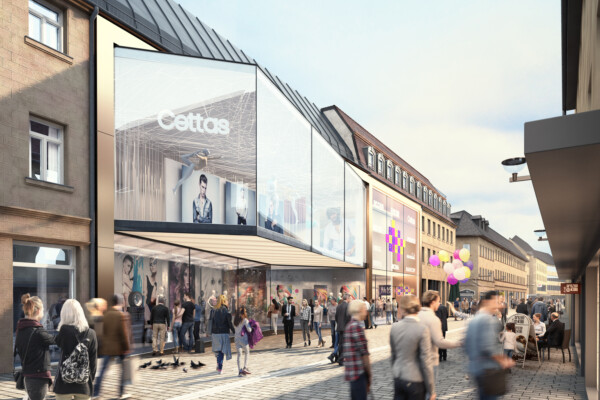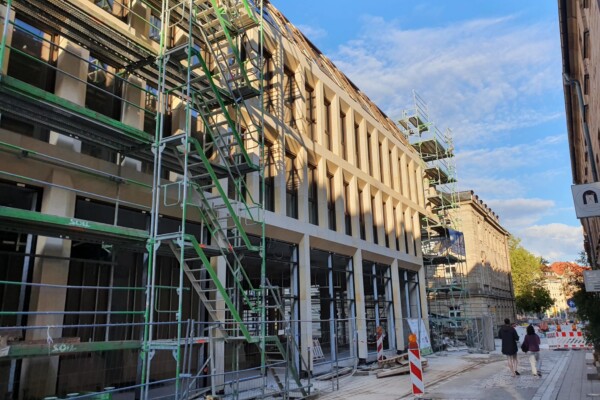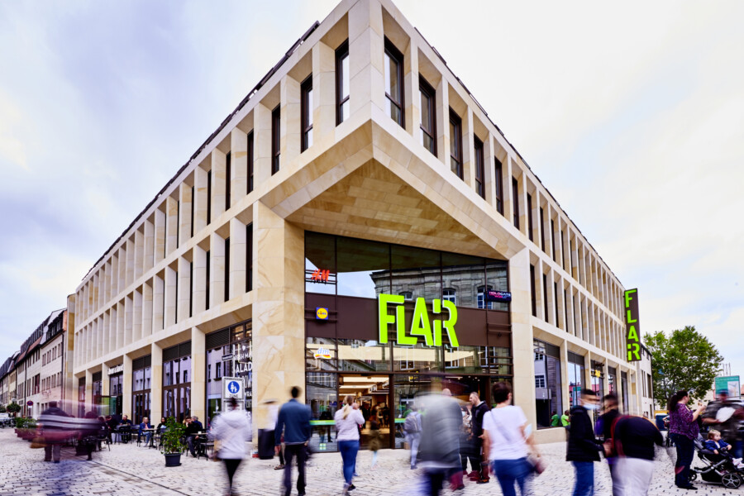
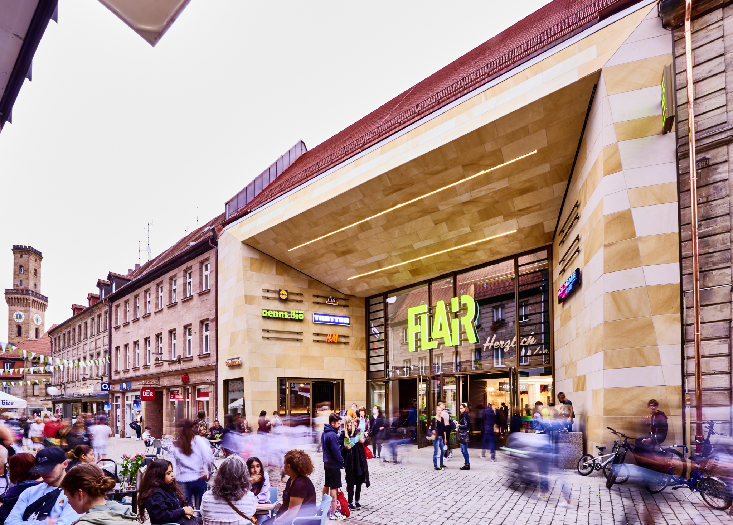
FLAIR Galerie Location City: Fürth, Germany
Transforming the retail experience in Fürth city centre.
FÜRTHS GRÖSSTE EINZELHANDELS-IMMOBILIE BEGINNT EINEN VOLLSTÄNDIGEN NEUSTART.
Key Info
- Includes:
- Renovation and extension of shopping centre, new office space, construction of a new retail and office building and reorganisation of the existing car park
- Area:
- 18,000m²
- Status:
- Due to complete in 2021
- Umfasst:
- Drei Einzelhandelsebenen mit F&B- und Büroflächen
- Area:
- 20.000m² Einzelhandels- und F&B-Flächen und 2.200m² Bürofläche
- Status:
- Fertigstellung 2021
Map Location
Modernising an outdated city shopping centre
Chapman Taylor was appointed by P&P Group to develop a new concept for the 18,000m2 refurbishment and extension of the old “City Center” shopping centre. With the closure of the old shopping centre in 2017, the outdated 1980s building is now being completely modernised, to be reopened in 2021 as FLAIR Galerie.
Aus dem City Center wird das FLAIR Fürth
Im Auftrag der P&P-Gruppe hat Chapman Taylor ein Planungskonzept für den Umbau und die Erweiterung des innerstädtischen Einkaufszentrums „City Center“ entwickelt. Nachdem der Eigentümer das Einkaufszentrum am 30. November 2017 geschlossen hat, soll das in die Jahre gekommene Center aus den 80er Jahren nun von Grund auf runderneuert werden, um 2021 als „FLAIR Fürth“ wieder zu eröffnen.
Integrated with the regenerated city centre
The building is located close to the city theatre between Königstraße, Hallstraße and the pedestrianised Schwabacher Straße. The former C&A building on the corner of Alexanderstraße and Hallstraße has been demolished and will be replaced by a modern retail/office building, designed by Chapman Taylor, to create a connecting route with the “Neue Mitte Fürth” (New Centre of Fürth), which was completed in 2015.
Integriert in die städtebauliche Aufwertung des Umfelds
Das Gebäude befindet sich in unmittelbarer Nachbarschaft des Stadttheaters zwischen Königstraße, Hallstraße und der Fußgängerzone Schwabacher Straße. Im Zuge der Umbaumaßnahmen wird auch das ehemalige C&A Gebäude an der Ecke Alexanderstraße / Hallstraße abgerissen und durch ein modernes Einzelhandels-/Bürogebäude ersetzt. Im Zusammenspiel mit der zeitgleichen Aufwertung der Hallstraße und der Neugestaltung des Theaterplatzes an der Königstraße entsteht eine attraktive städtebauliche Verbindung zwischen der im Jahr 2015 fertig gestellten „Neue Mitte Fürth“, dem FLAIR und dem Stadttheater.
A "city living room" atmosphere
Chapman Taylor has designed the interiors for the entire centre with unique spatial qualities which will allow FLAIR to surprise and excite visitors, inspiring them with new ideas and encouraging them to spend more time there. The design will use colour and materials to create a homely and welcoming “city living room” atmosphere, with extensive use of greenery helping to provide a relaxed atmosphere in which people will dwell longer.
DAS Einkaufserlebnis im Herzen der Fürther Innenstadt
In enger Abstimmung mit dem Bauherren, der P&P Gruppe, hat Chapman Taylor ein Interior Design Konzept mit einer einzigartigen Aufenthalts- und Verweilqualität entwickelt. Neben der Entwicklung des Interior Designs ist Chapman Taylor auch mit der Ausführungsplanung des Centers und den Leistungsphasen 1-5 des Neubaus an der Hallstraße (ehemals C&A) beauftragt. Das FLAIR Fürth soll die Besucher überraschen, mit neuen Ideen inspirieren, Emotionen wecken und zum Verweilen einladen. Dazu tragen Farben und Materialien bei, die eine gemütliche und einladende „Wohnzimmer-Atmosphäre“ schaffen.
Retail, leisure and office space
As well as completely restructuring the interior, the formerly inconspicuous entrances have been fundamentally redesigned to become much more prominent. About 20,000m² of leasable retail and F&B space will be created on three retail levels, plus 2,200m² of office space in the upper floors. The existing underground car park, with around 530 parking spaces, will be reorganised to become more customer-friendly.
Ein ausgewogene Nutzungsmischung aus Einzelhandels-, Freizeit- und Büroflächen
Neben der kompletten Neugestaltung des Innenraums wurden die ehemals unauffälligen Eingänge grundlegend neu gestaltet, deutlich stärker betont und somit in ihrer Erscheinung aufgewertet. Auf drei Einzelhandelsebenen entstehen rund 20.000 m² vermietbare Einzelhandels- und F&B-Flächen, in den Obergeschossen 2.200 m² Bürofläche. Die bestehende Tiefgarage mit rund 530 Stellplätzen wird ebenfalls umgebaut, um sich in Zukunft deutlich komfortabler und kundenfreundlicher zu präsentieren.
Construction of FLAIR Galerie has been under way since 2018, with work expected to complete in 2021.
Das FLAIR wurde am 17.09.2021 nach zweieinhalb Jahren Bauzeit eröffnet.
Photography © Mick Neuner
Fotografie © Mick Neuner
