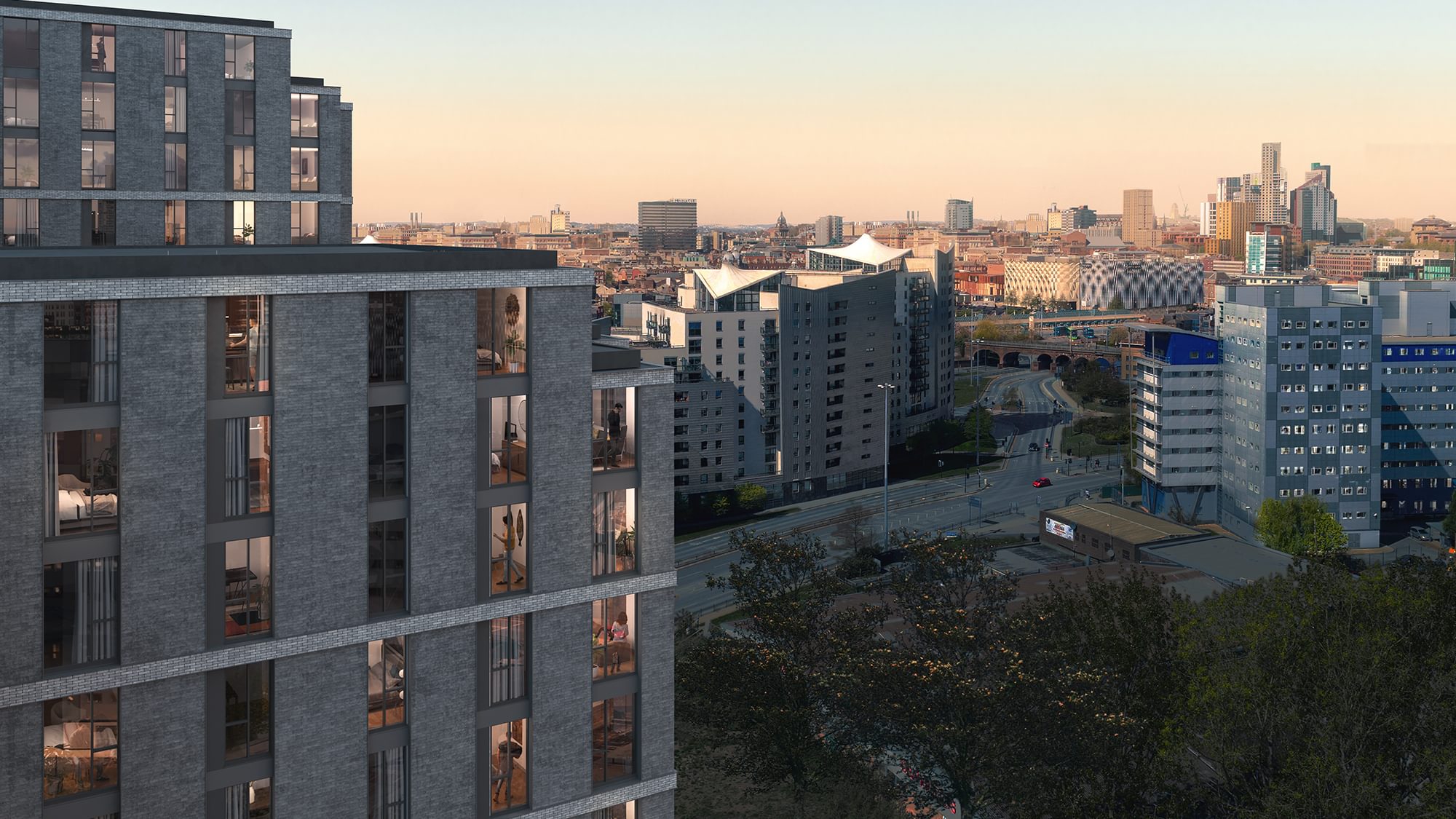
Flax Place 所在城市: Leeds, UK
BRINGING THE POPUAR BUILD-TO-RENT RESIDENTIAL FORMAT TO LEEDS.
关键信息
- Includes:
- 350-apartment Build-to-Rent development with 11- and 15-storey towers
- Area:
- 0.5-hectare site
- Status:
- Planning application submitted
地图位置
A range of apartments within two towers
Designed by Chapman Taylor, Flax Place is a well-located, 350-apartment scheme with 11- and 15-storey towers. Attractive, modern, open-plan apartments are provided throughout the scheme, with the predominantly one- and two-bed unit mix reflecting current demand in Leeds.
Workstations within the two- and three-bed apartments enhance the ability of residents to work from home, while full-height windows provide extensive natural light into each apartment. Seven fully accessible apartments are provided for the benefit of people with restricted mobility.
Complementing the context
Central management functions will be housed at lower ground floor level in an attractive, light-filled, shared amenity space between the two towers. A new residents’ courtyard will provide an attractive external space for socialising and relaxing, while the open frontage to Richmond Street will create a shared public space that connects seamlessly with the local area.
The proposals will ensure that the scheme complements its immediate context, which consists mainly of residential buildings of varied heights. The orientation and shape of the blocks follow the same urban grain as the established Saxton Gardens residential scheme nearby.
Close to Leeds city centre
An on-site, 46-space car park will also include electric vehicle charging points and 36 motorcycle spaces. In addition, the scheme will encourage a car club and car-share spaces to further reduce emissions. 350 bicycle spaces for residents (26 for visitors) are provided in the scheme.
Situated in a prime location in the Richmond Hill district, close to Leeds city centre, the 0.5-hectare site is also near to popular areas such as Kirkgate and its Victoria Gate development, South Bank and the theatre district. The location is well served by good public transport and pedestrian links to the city and the River Aire.