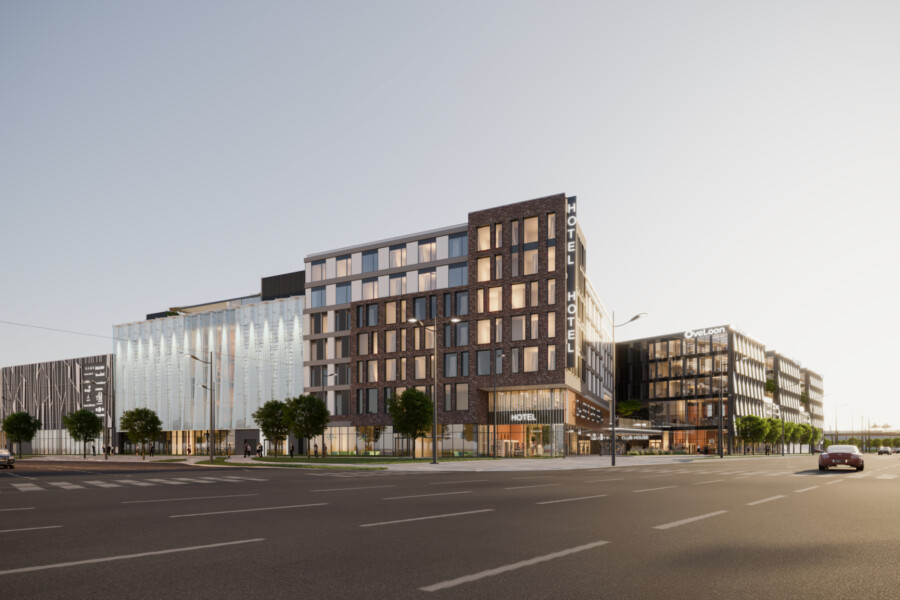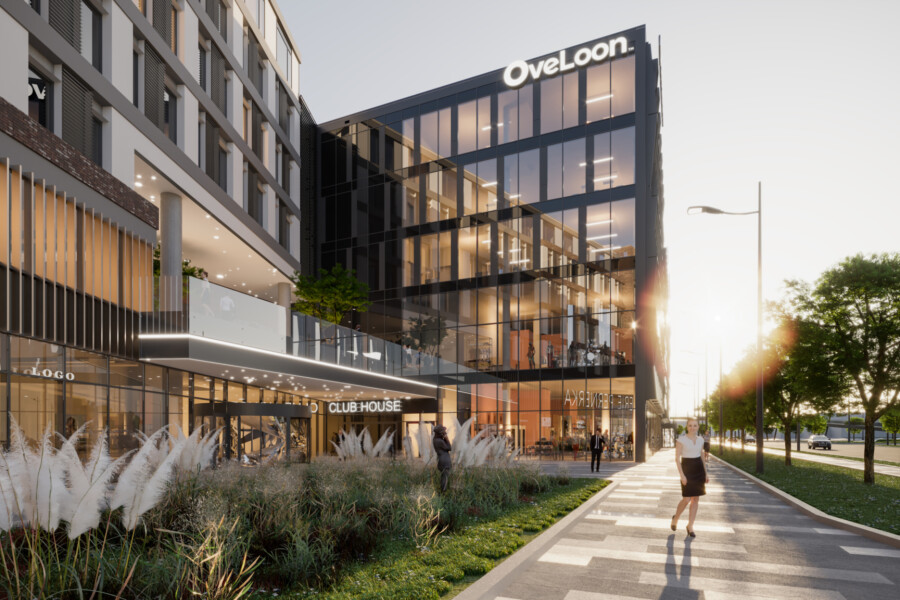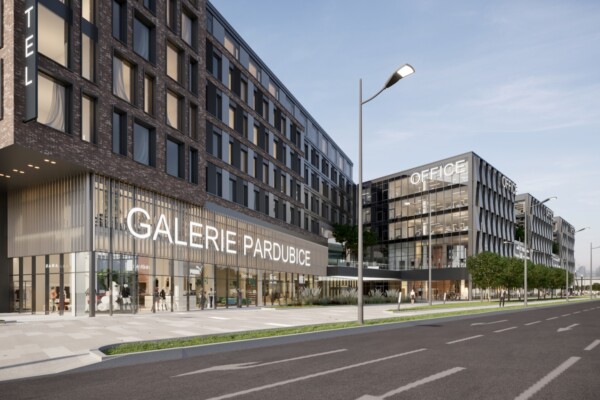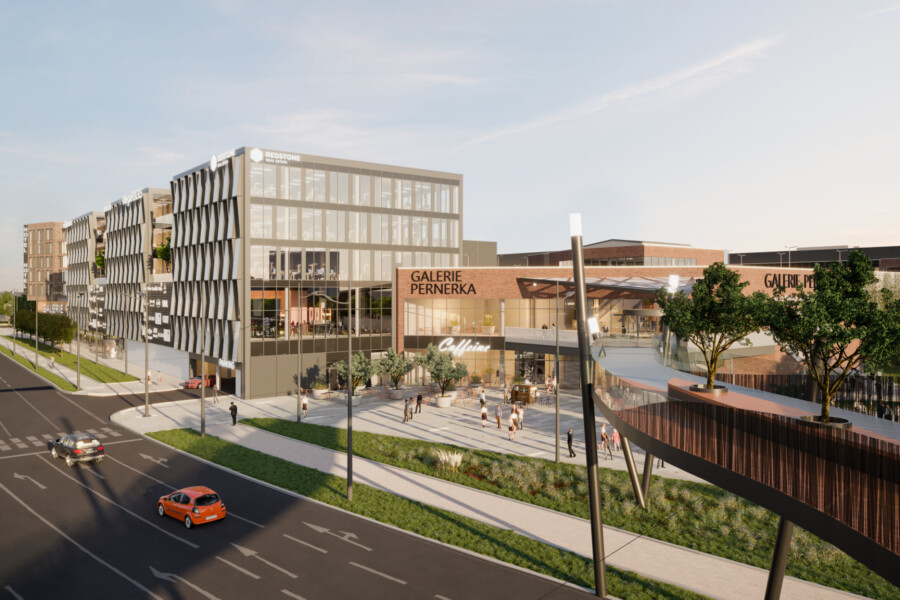
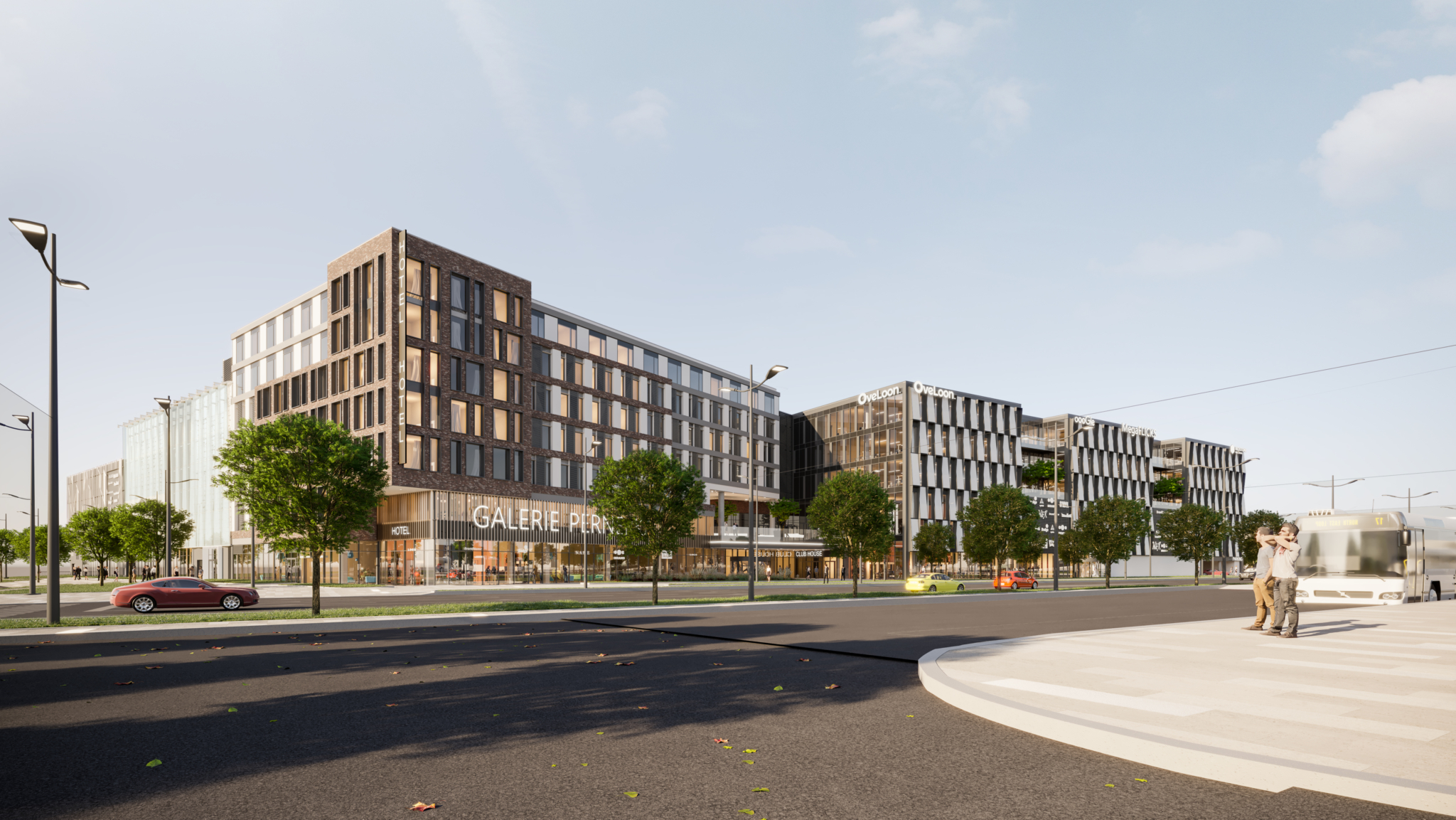
Galerie Pardubice Location City: Pardubice, Czech Republic
A mixed-use urban redevelopment on a former distillery site.
Key Info
- Includes:
- Shops, a supermarket, restaurants, a food hall with a terrace, cafés, an eight-screen multiplex cinema, a jump arena, a children’s entertainment zone, office spaces, a hotel, a multifunctional cultural centre, apartments and parking for 1,200 cars.
- Area:
- 50,000m² GLA
- Status:
- Due to complete in 2023
Map Location
A vibrant, modern and sustainable development
Chapman Taylor is designing Galerie Pardubice as the first stage of a new urban quarter on the site of the former Hobé Distillery in Pardubice, Czech Republic. The project aims to create a vibrant, modern and sustainable development for the site, which is strategically well-located opposite the city’s railway station, adjacent to the bus station and only a few minutes’ walk from the historic city centre.
A dynamic, all-day environment
The 50,000m2 GLA destination will house 200 regional and international brands, including a diverse array of shops, a supermarket, restaurants, a food hall with a terrace, cafés, an eight-screen multiplex cinema, a jump arena and a children’s entertainment zone.
To help ensure a dynamic, all-day environment is created, the project will also include well-equipped office spaces, a hotel, a multifunctional cultural centre, apartments and parking for 1,200 cars.
A business and culture destination
This modern and attractive development will be more than a regional centre, becoming a key destination for conventions, exhibitions and cultural events and bringing many new visitors to Pardubice. The development, designed by Chapman Taylor’s Prague studio for Redstone Real Estate, is due to complete by the end of 2023.
