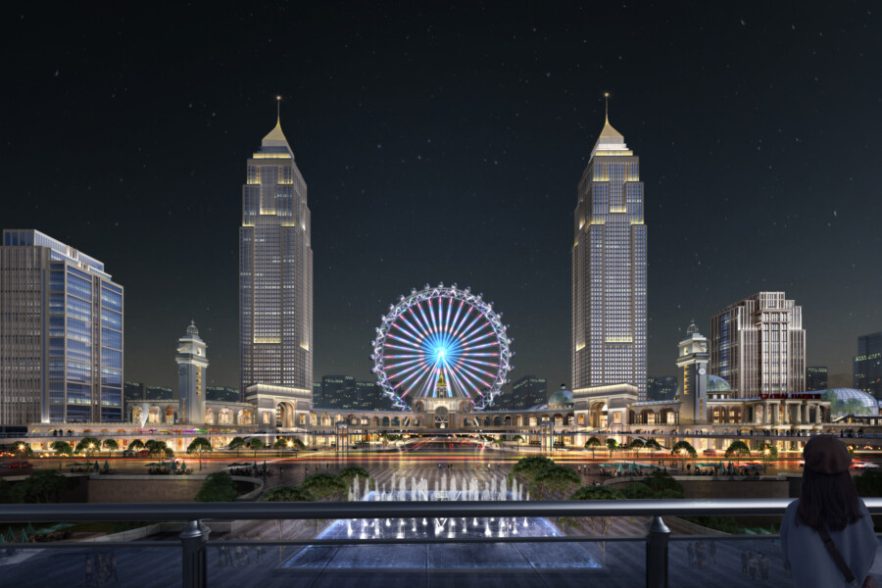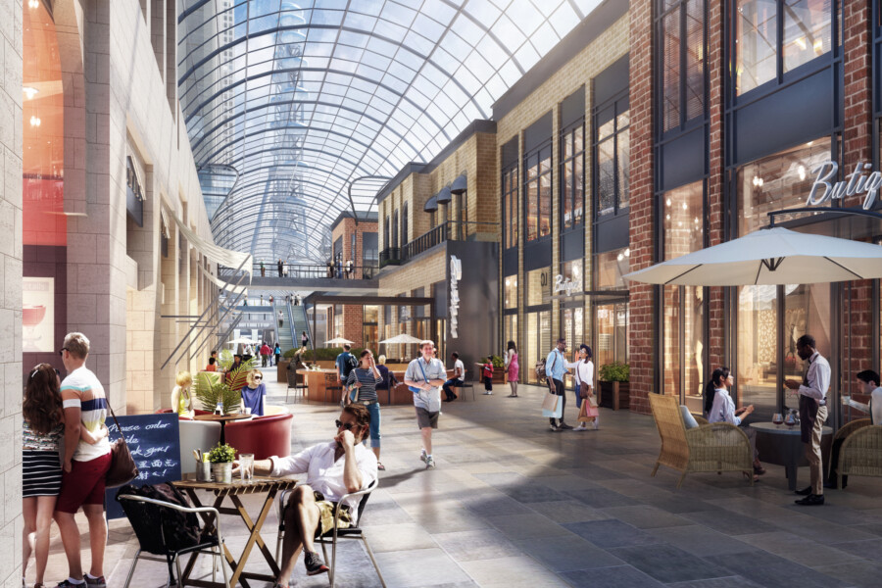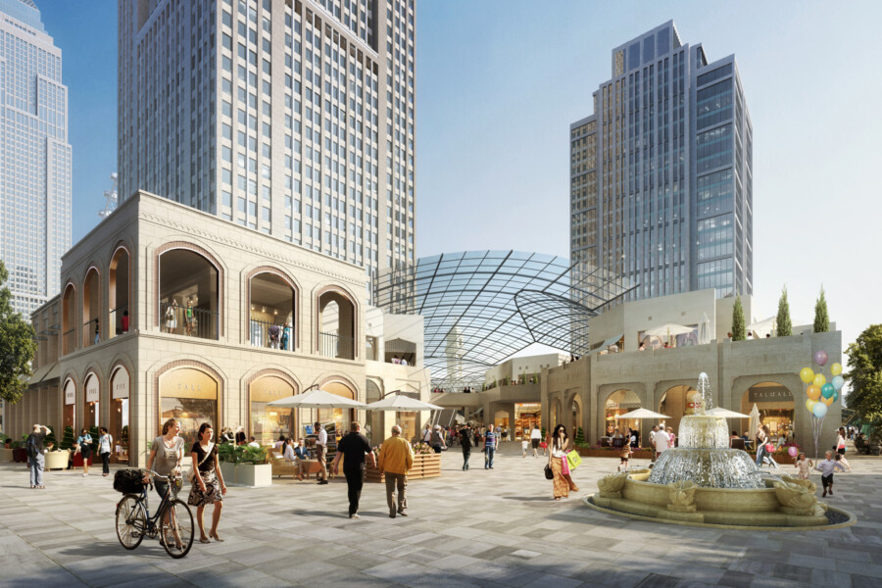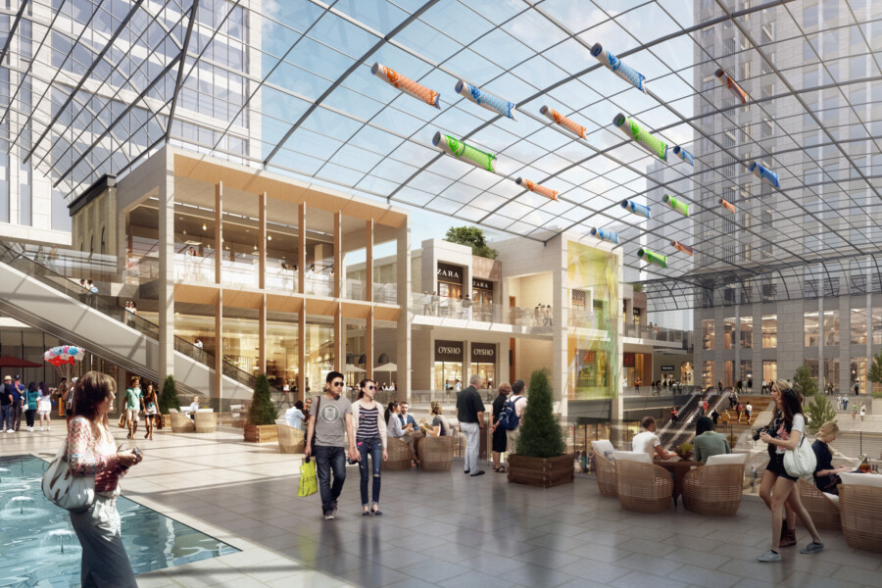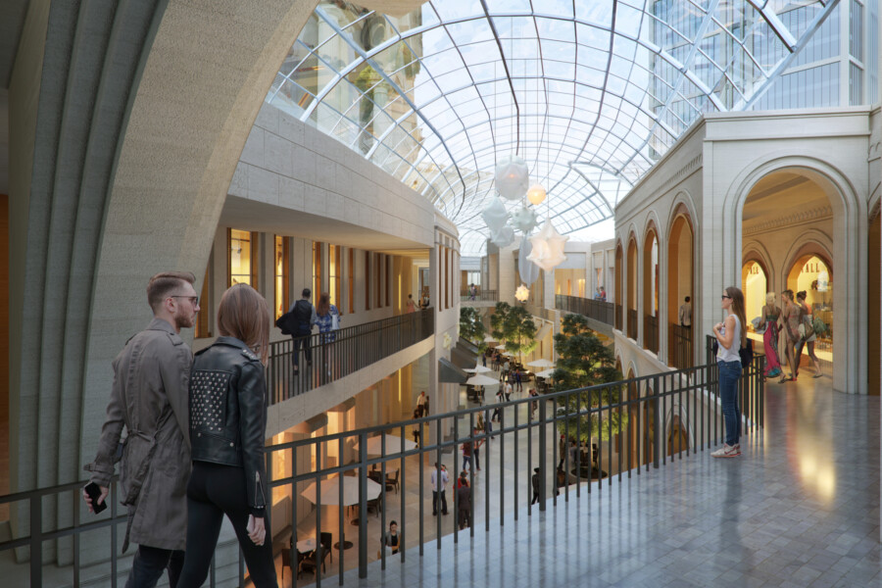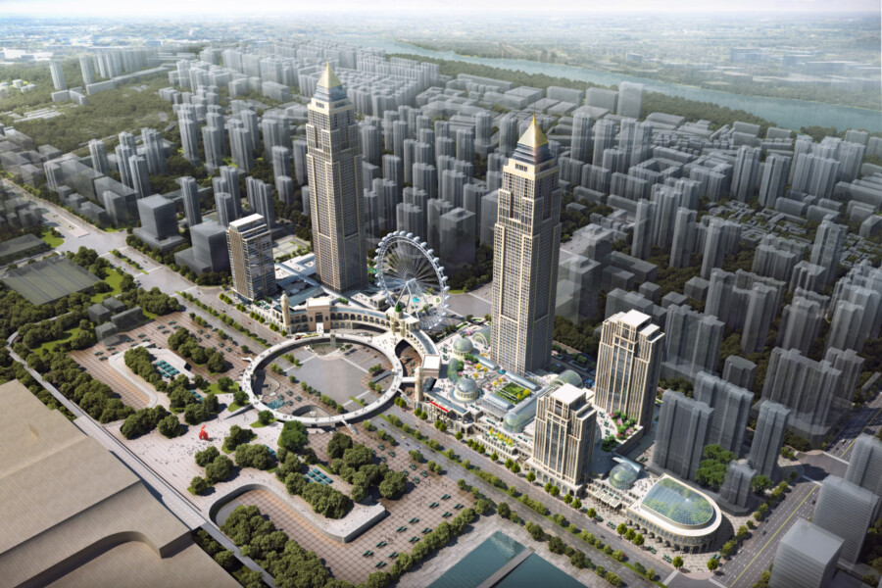
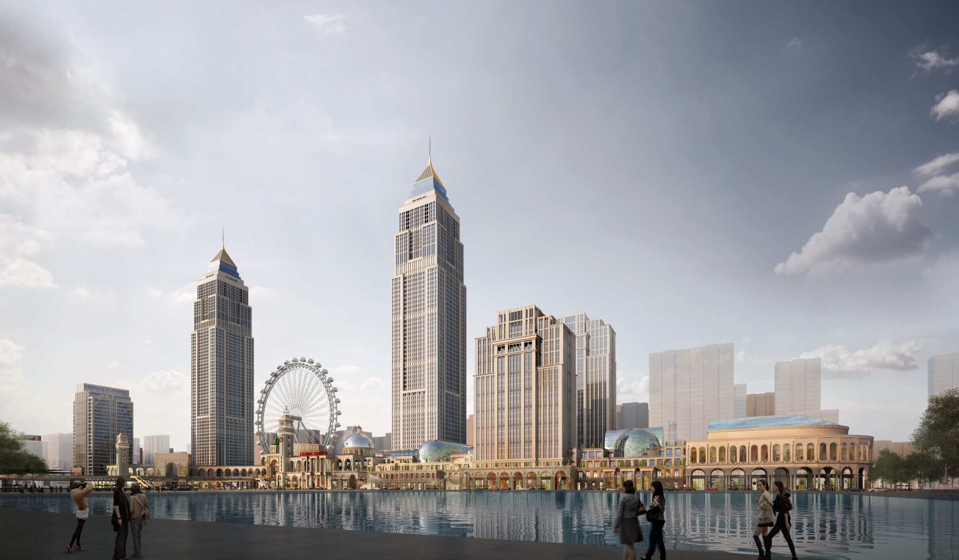
Global Harbor Location City: Lanzhou, China
Key Info
Map Location
Themed and contemporary architecture
Our successful competition design for the 900,000m² Lanzhou Global Harbor will create a mixed-use city centre development facing Lanzhou West mainline railway station. The project consists of a shopping centre, vibrant shopping streets, offices, apartments and a hotel within a built environment characterised by a blend of themed and contemporary architectural styles.
350-metre-high towers
The development will include two 350-metre-high landmark towers which will incorporate office, residential and hotel uses. In addition, an office building will sit to the west side of the scheme, with apartment buildings of varying heights to the east - all combining to create a gateway to the city from the high-speed railway station.
A diverse and rich experience
The interior of the multi-level shopping centre component will respond to the character of the highly successful Jiangnan and Shanghai Global Harbor concepts, creating distinctive themed spaces, incorporating facilities for a diverse and rich programme of cultural and entertainment events and activities which will make Lanzhou Global Harbor a shopping and leisure destination for the city and the wider region. Semi-open pedestrian streets have been designed with a variety of styles and spaces to create a complementary destination to the enclosed retail environment.
New urban public spaces
The project creates a new urban public space all around the site, with the landscape design drawing inspiration from formal European gardens - its many characters including a classical garden, a hedge maze, a fountain garden, a monster garden and an urban farm. A Marco Polo-themed park is proposed for the roof of the podium to respond to Lanzhou's history and to create even more experiences for the customers.
The fundamental intention of the design is to create a wide range of experiences in a multi-themed environment offering a vibrant mix of uses.
