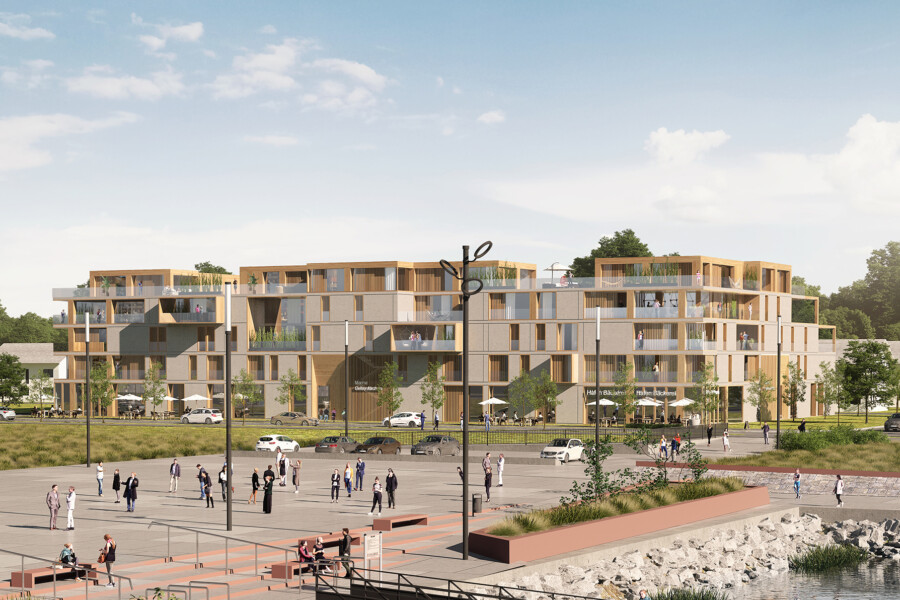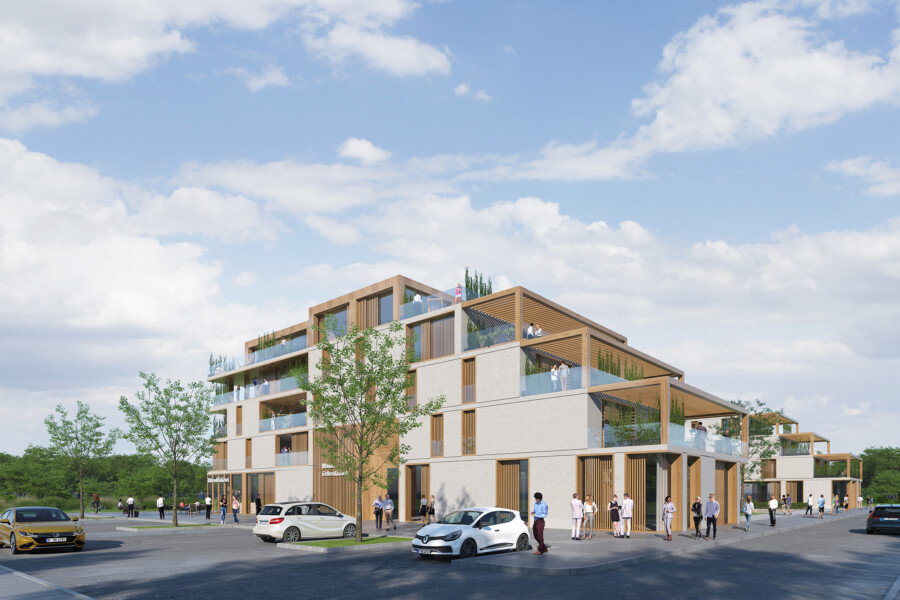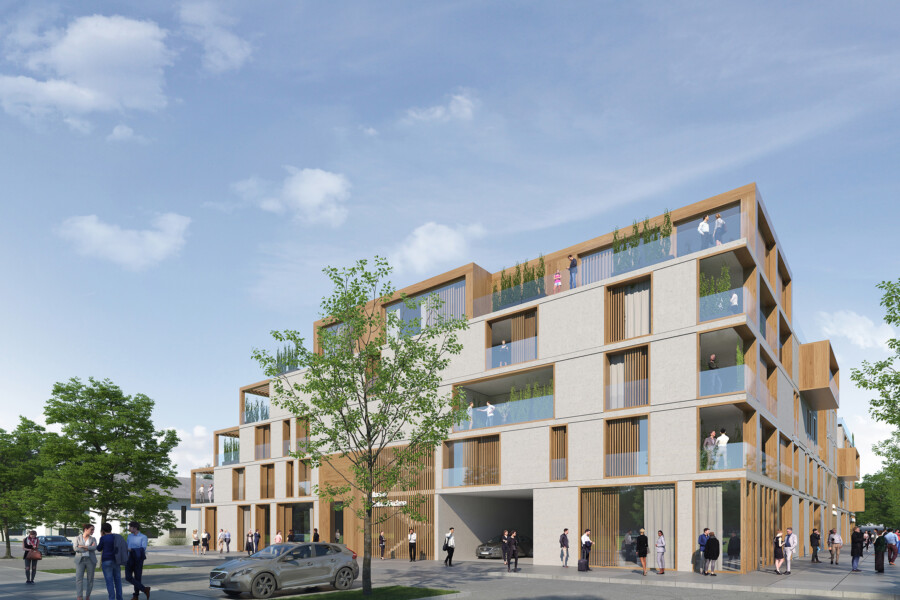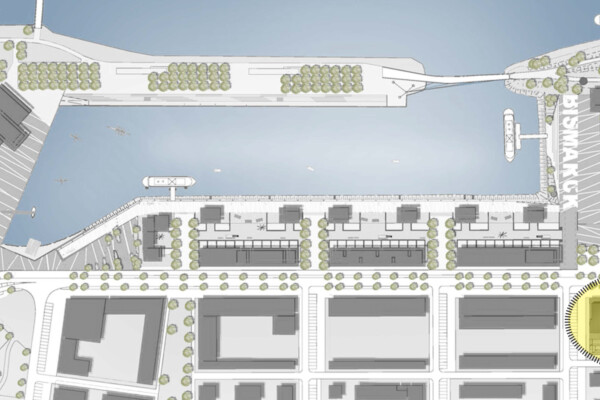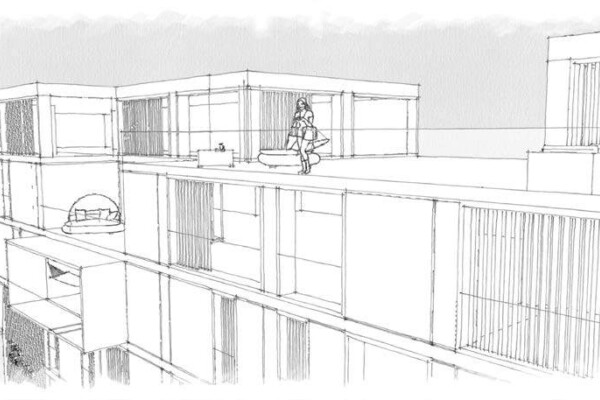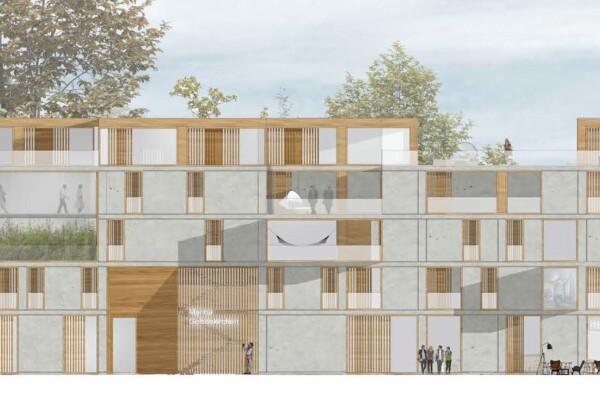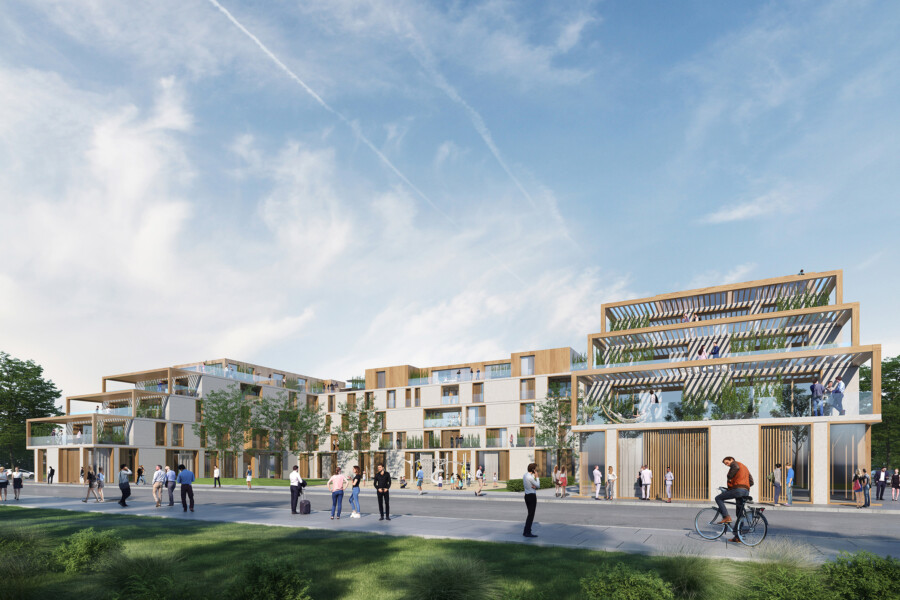
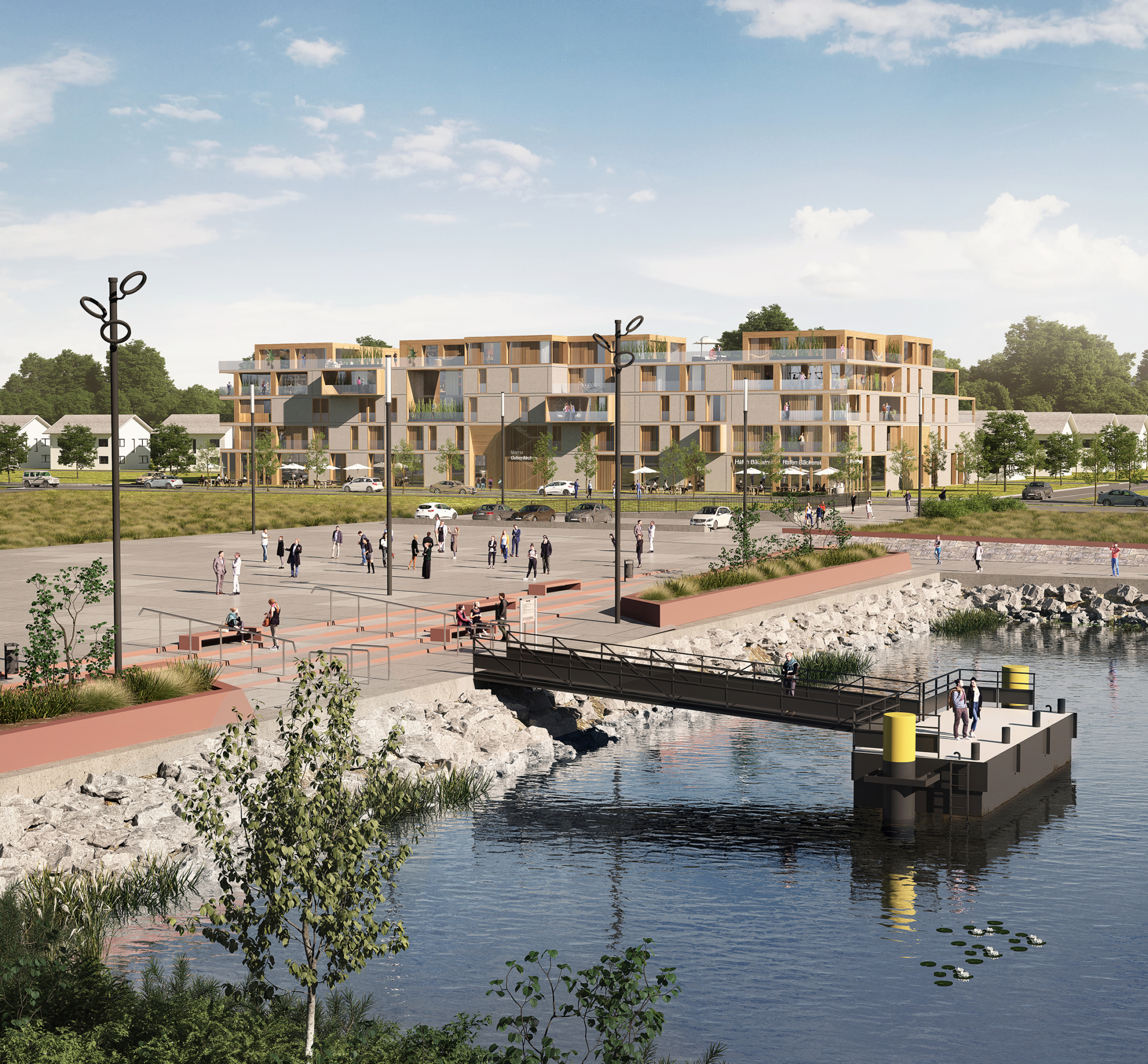
Graf Bismarck City Quarter Location City: Gelsenkirchen, Germany
Waterside apartments for a diverse community within a beautiful urban setting.
Key Info
- Includes:
- ca. 60 apartments, in a range of formats, and ground floor commercial amenities, including a bakery, a café/restaurant, a medical surgery and other retail/community units.
- Area:
- 9,500 m² GBA
- Status:
- Concept design stage
Map Location
Varied apartments and commercial amenities
Chapman Taylor is designing a beautiful mixed-use residential apartment building at the new Graf Bismarck City Quarter development in the German city of Gelsenkirchen.
The 9,500 m² GBA scheme will consist of ca. 60 apartments, in a range of formats, and ground floor commercial amenities, including a bakery, a café/restaurant, a medical surgery and other retail/community units.
Design inspired by the water
The apartment building is designed to cater for a diverse community, with options available for singles, couples, families and the elderly or people of restricted mobility. Residents and visitors will have the use of a 74-space underground car park.
Our concept design theme is “Living on the Water”, with the architecture and materiality inspired by the adjacent Rhine-Herne Canal, one of the main waterways of the Ruhr metropolitan region. The contemporary design ensures a strong visual connection between the residences and the canal, including the marina, a vibrant pedestrian plaza/promenade and surrounding woodland and parkland.
Robust, sustainable and wellbeing-friendly
The façade of the building employs a dynamic and varied architectural language, punctuated by biophilic, wellbeing-orientated balconies and terraces in which residents can relax and enjoy the views over the surrounding area and over the inner courtyard’s beautifully landscaped green area. Façade materials have been chosen for their robustness and sustainability, with the design sensitively complementing the attractive surrounding buildings, green spaces and waterway.
Part of an exciting new city quarter
This exciting and elegant mixed-use building forms part of the wider Graf Bismarck City Quarter, which is strategically well-located next to the Rhine-Herne Canal and near to the A42 motorway, as well as being close to the ZOOM Erlebniswelt, one of the most enjoyable modern zoos in Germany, and within sight of the VELTINS Arena, the home ground of FC Schalke 04. The 80-hectare site, which was once home to the former Graf Bismarck colliery’s power station, is being developed by NRW.URBAN to create a new urban district of homes, commercial buildings, a marina for recreational boats and a passenger pier for passenger ships.
