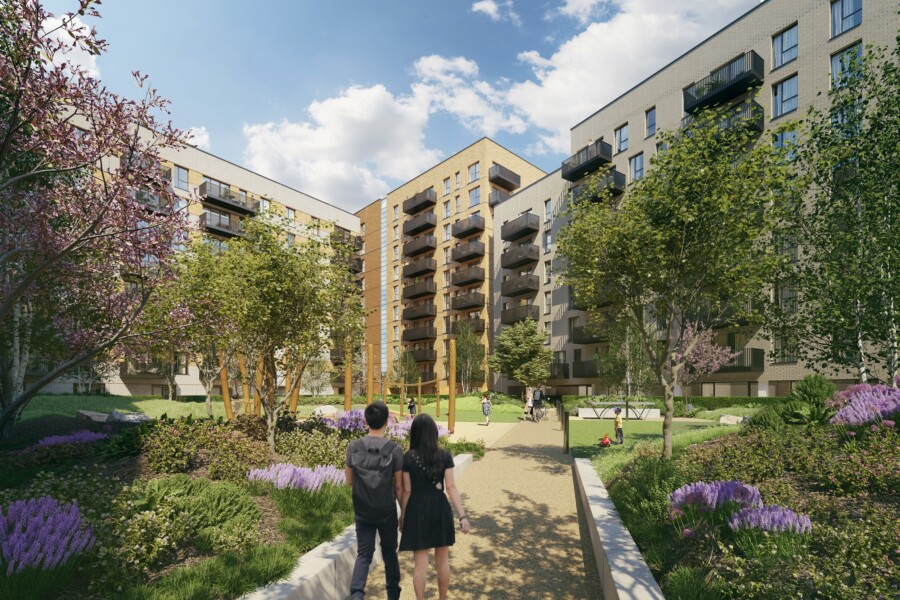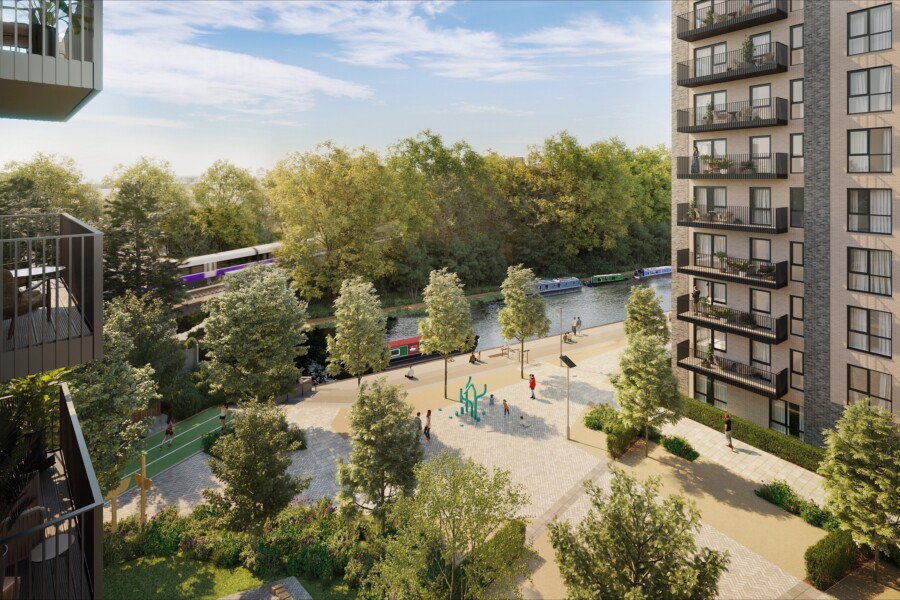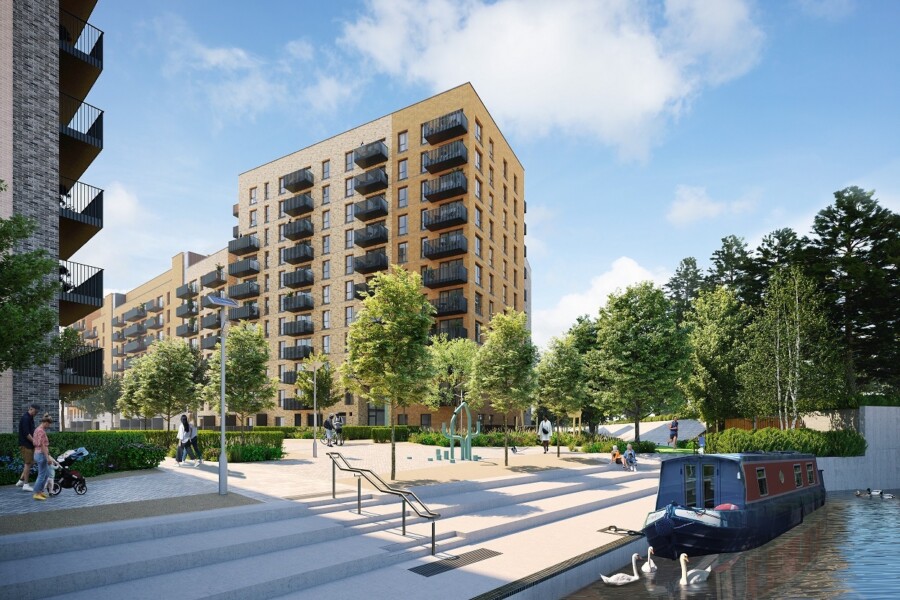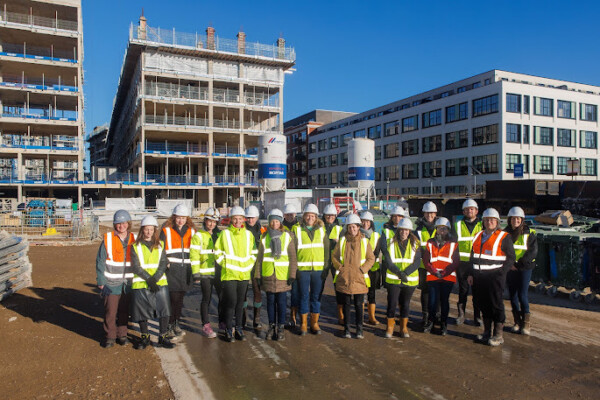
Hayes Village Location City: London, UK
Sensitive redevelopment of an existing brownfield site to provide much-needed housing in West London
Key Info
- Includes:
- 1,500 new homes, a 1.3km walking trail, 200m running track, the redevelopment of the canal frontage, a new public square, and a footpath to Harlington train station
- Area:
- ??
- Status:
- Under construction
Map Location
Redevelopment of a brownfield site
After closing its doors in 2014, the redevelopment of the 30-acre former Nestlé factory is due to significantly revitalise the immediate area. Hayes Village will provide 1,500 new homes to the community and open nine-acres of previously unused green space.
A mix of housing types
The site includes a mix of affordable housing and private for sale, with options of 1-, 2- and 3-bedroom homes. A sensitive approach has been taken to the retention of existing facades where possible along with several new build mixed tenure blocks around elevated landscaped podiums of residents’ exclusive amenity use.
Chapman Taylor joined the Barratt West London team in 2021 as Executive Architect to deliver the scheme.
Extensively landscaped
The site is also extensively landscaped to create a vibrant new community for all, with good transport links to the city centre. This includes a 1.3km walking trail, 200m running track, the redevelopment of the canal frontage, a new public square, and a convenient footpath from the historic green to Hayes and Harlington train station – a key beneficiary of Crossrail.


