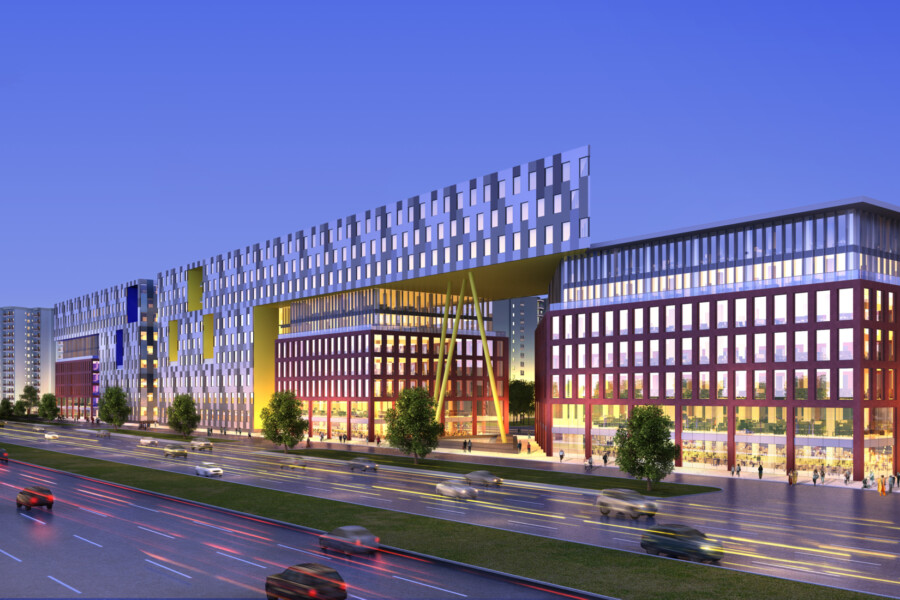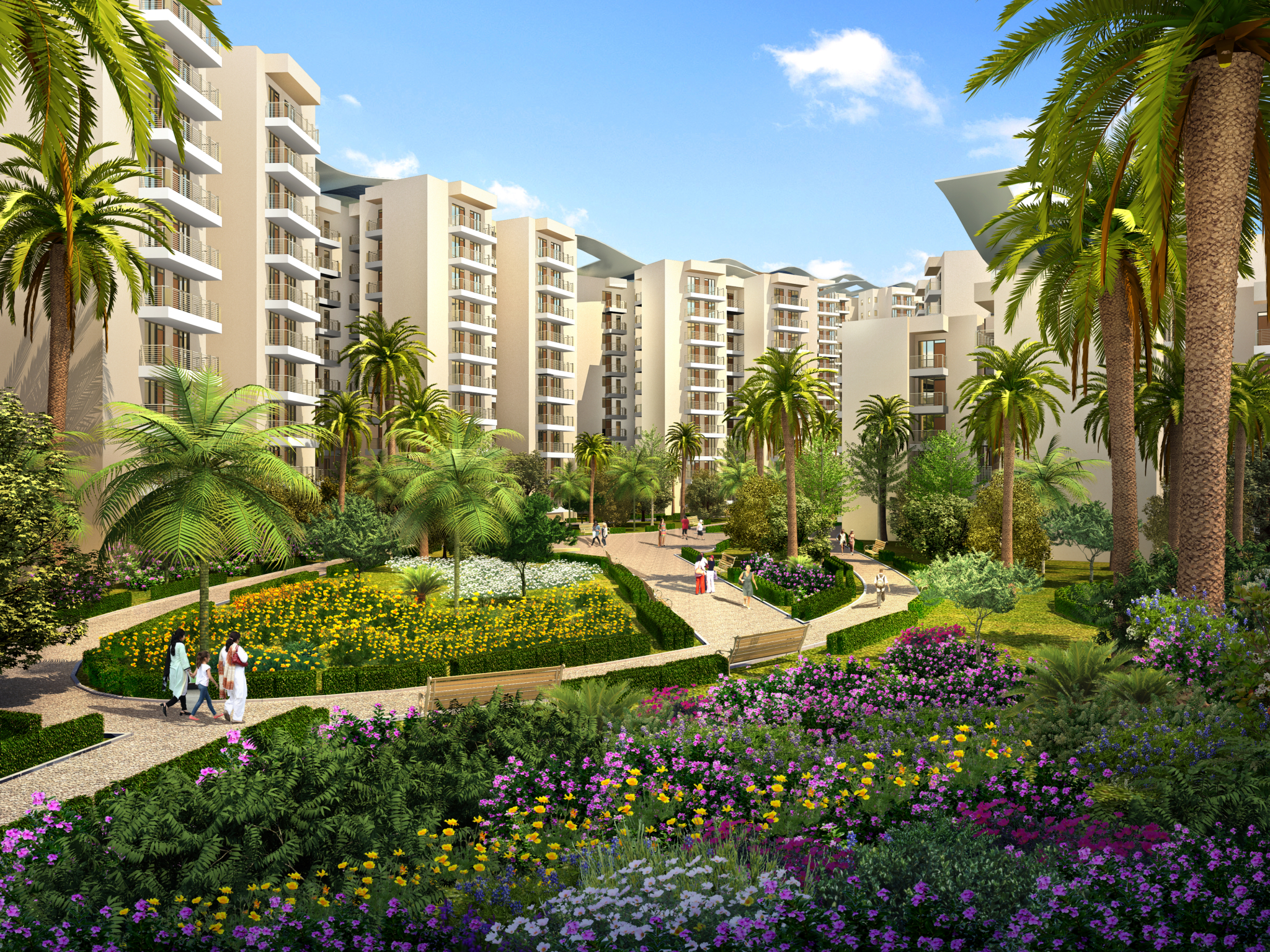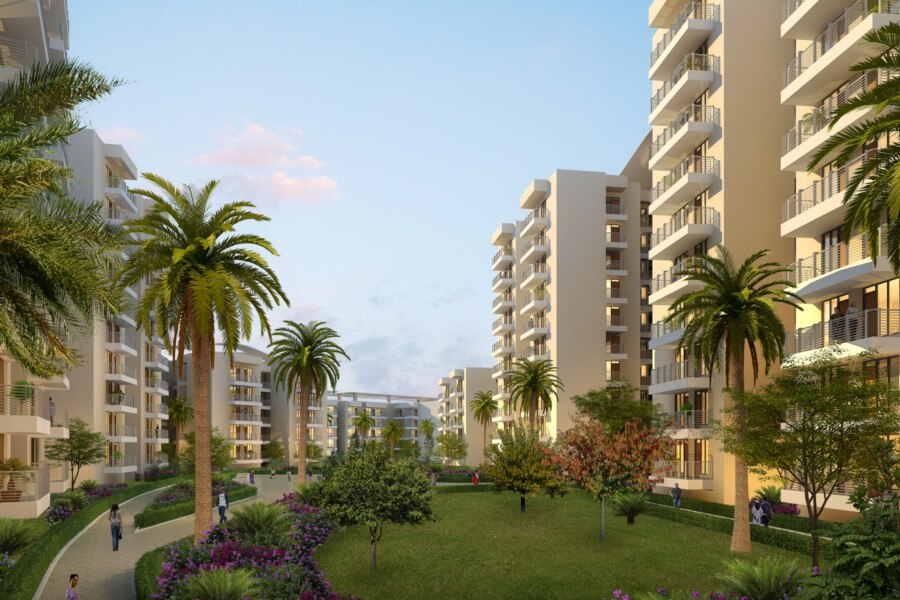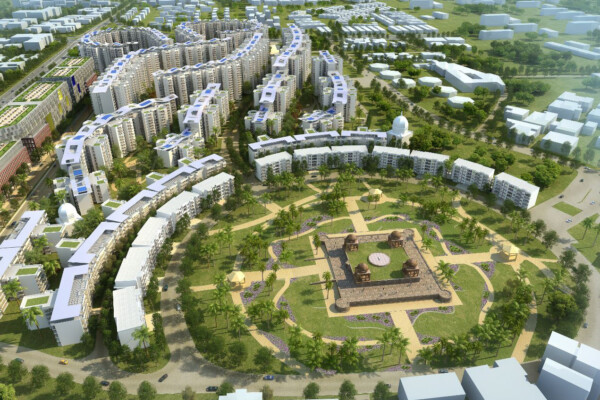

基德瓦伊纳加尔东部多功能项目 Location City: 印度,新德里
Major redevelopment of an existing government housing project, on a very prominent 35 hectare site to the south of central Delhi.
Key Info
- Includes:
- 4,700 apartments and 1.1 million ft² of office space, amidst 1.35 million m² of large-scale mixed-use development
- Area:
- 35 hectares
- Cost:
- $660 million (US)
- Status:
- Due 2018, social infrastructure completed
Map Location
A mixed-use development for south-central Delhi
The redevelopment of an existing government housing project at East Kidwai Nagar is partly aimed at contributing towards lessening New Delhi’s chronic housing shortage. Among 1.35 million m² of mixed-use provision in south-central Delhi, over 4,700 new apartments are being constructed. The shopping centre, senior secondary school and the banquet hall all run entirely on green energy, via grid-connected rooftop solar panels.
Chapman Taylor was responsible for the masterplanning, design and implementation of this key Smart City development.
A template for other Smart Cities
The Indian government and leading regional ministers have praised the scheme, urging its adoption as a model for other regions. East Kidwai Nagar has also been included in the Indian government’s ‘Smart City Guidelines’, and the Indian government’s National Buildings Construction Corporation showcased the project at the COP21 climate change conference in Paris in December 2015.
所获奖项






