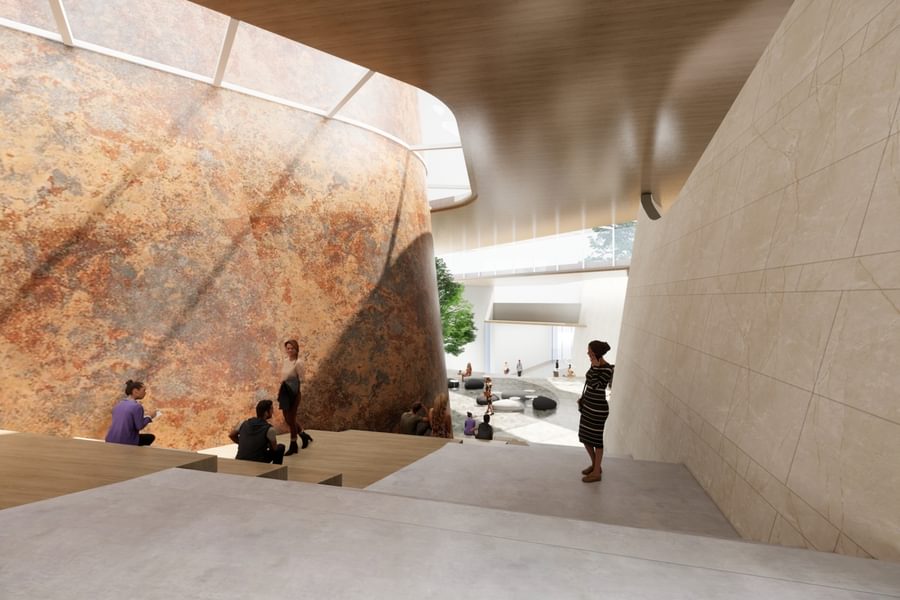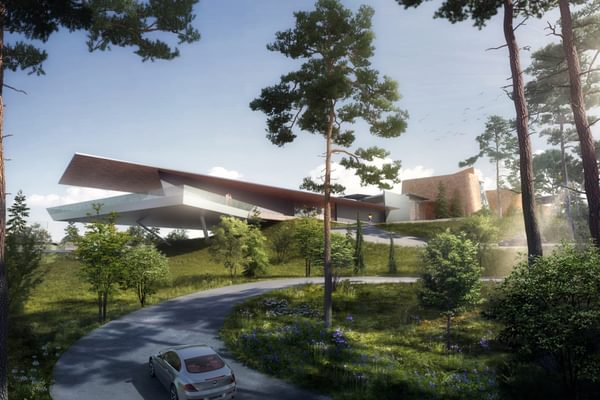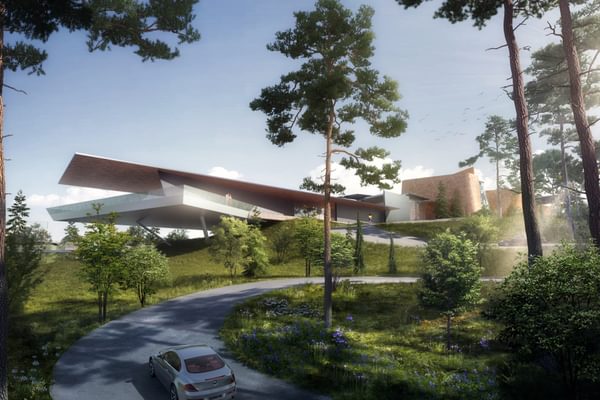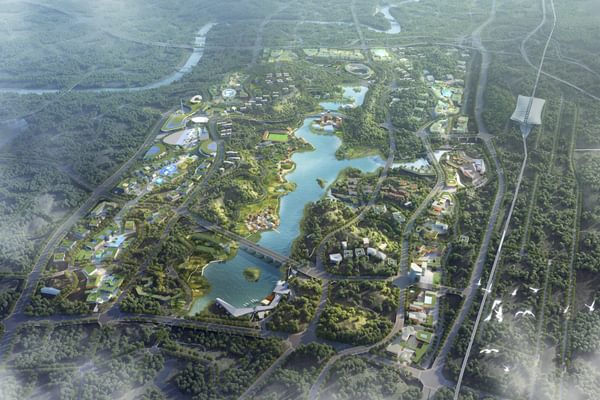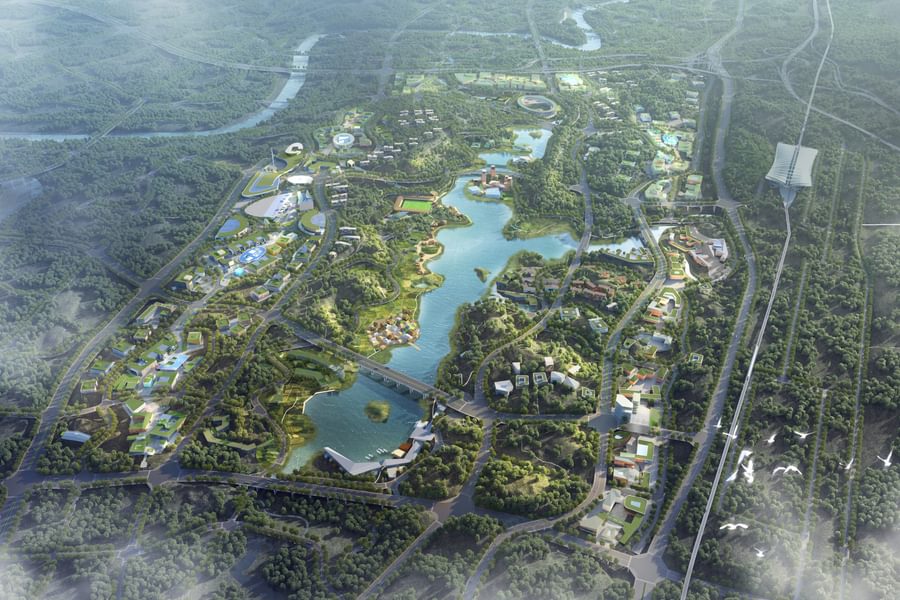
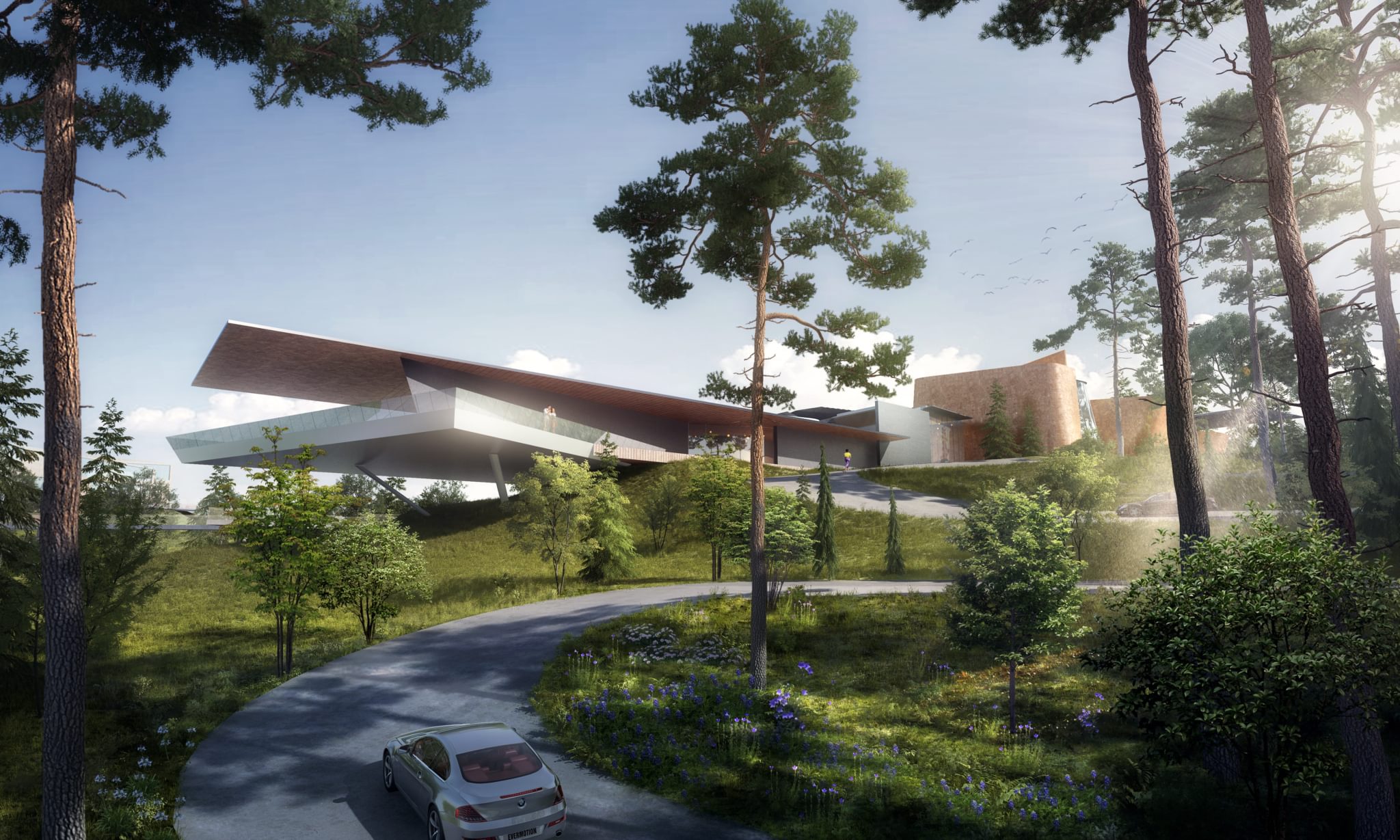
Liangjiang Innovation Zone Exhibition Centre 所在城市: Chongqing, China
A mountaintop exhibition centre design which reimagines a traditional local village.
关键信息
- Includes:
- An exhibition hall, a family workshop, office space, a reading/study/social area, a digital media space, a meeting room and a flexible space for temporary exhibitions, as well as viewing platforms and a café deck.
- Area:
- 3,000m² GBA
- Status:
- Concept Design stage
地图位置
Chapman Taylor won a design competition for a 3,000m2 exhibition centre within our 680-hectare Liangjiang Innovation Zone masterplan project in the Chinese city of Chongqing.
The new centre’s design concept draws inspiration from the key masterplan themes – “beautiful mountain and clear water”, “green and intelligent”, “connected, open and sharing” and “vibrant and diverse”.
The four-level building sits next to a walking route near the top of a mountain, from where extraordinary views over the whole innovation zone, the central lake and the surrounding mountain landscape can be enjoyed. A pedestrian trail will wind its way gently up the hillside towards the building, which will also be served by a lift with panoramic views, creating an immersive sightseeing experience for visitors.
State-of-the-art facilities and event spaces will allow for interactive digital experiences. The building contains an exhibition hall, a family workshop, office space, a reading/study/social area, a digital media space, a meeting room and a flexible space for temporary exhibitions, as well as viewing platforms and a spacious café deck.
The design seamlessly integrates interior and exterior spaces, with a stepped spine route through the building acting as a visual focal point which represents the mountainous nature of the region. The concept is based on a contemporary interpretation of a traditional local village in terms of both its spatial organisation and its materials. The landscaping will also relate to the context, making use of plants appropriate for the mountainous wetland environment.


