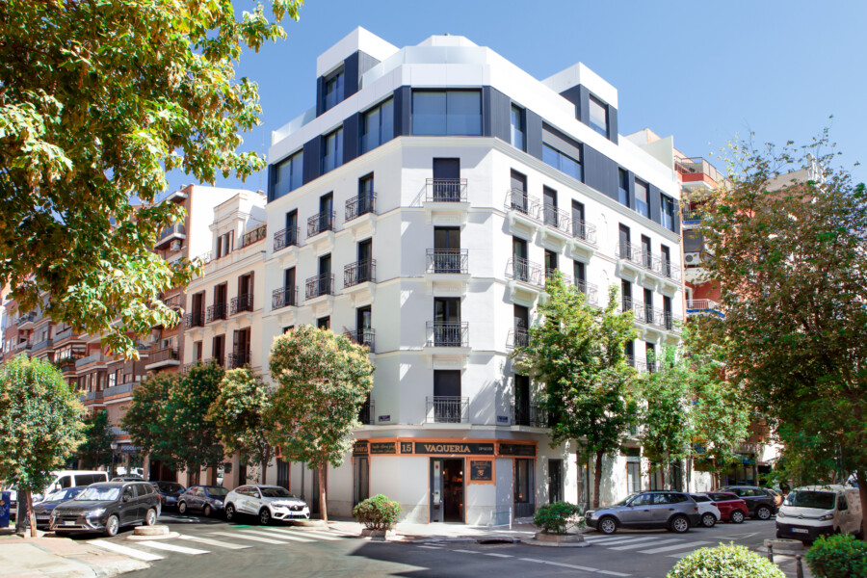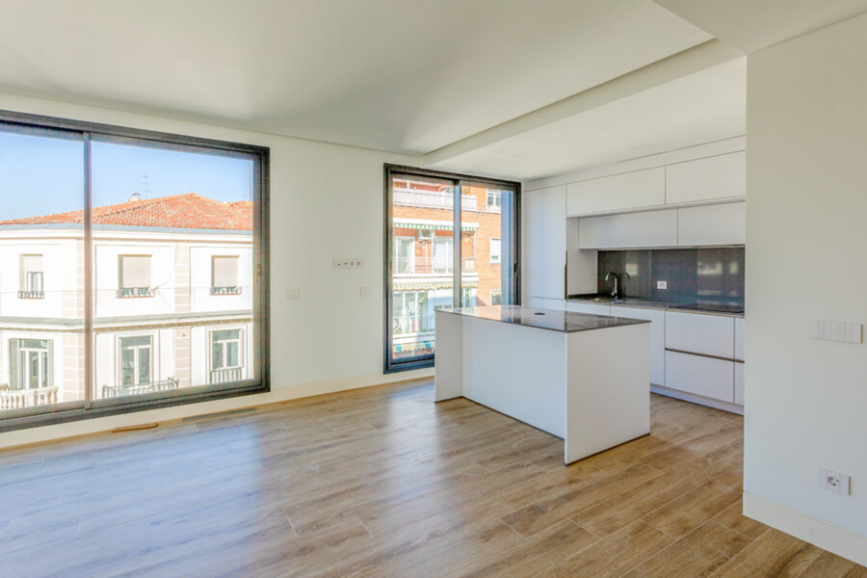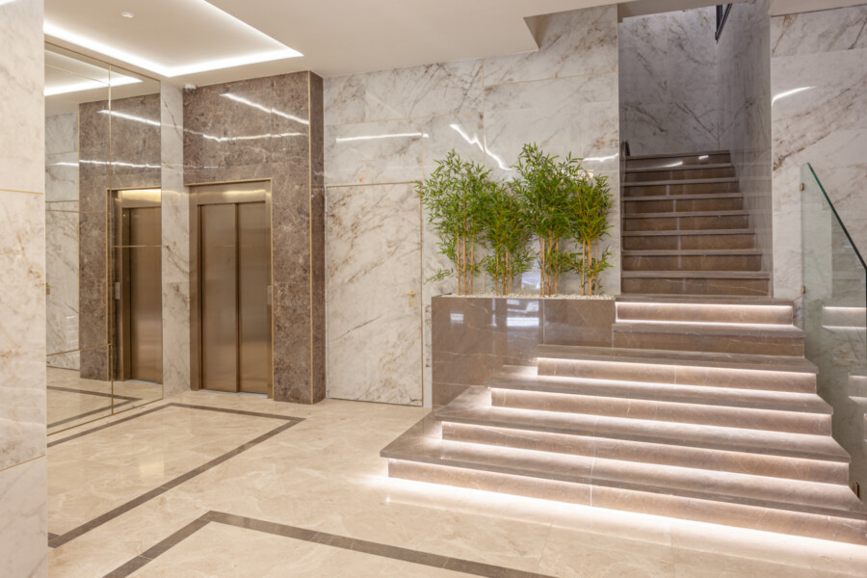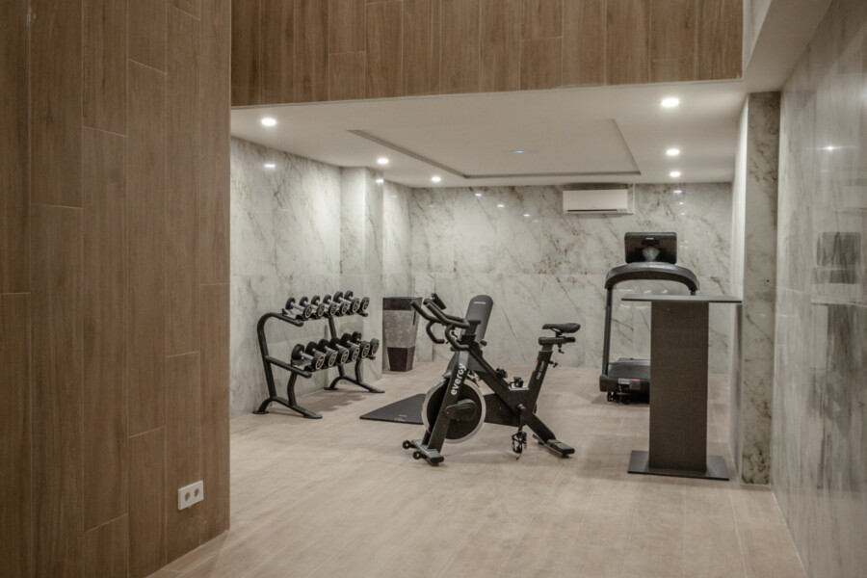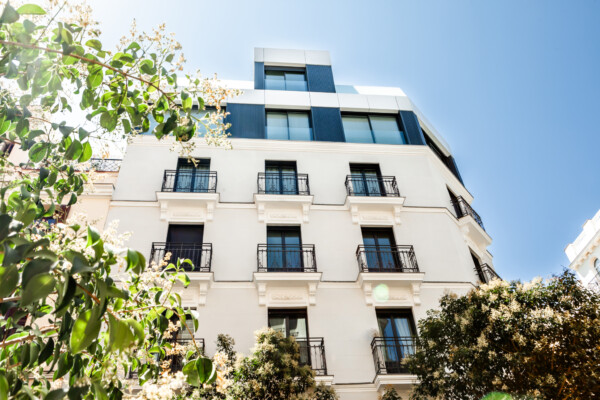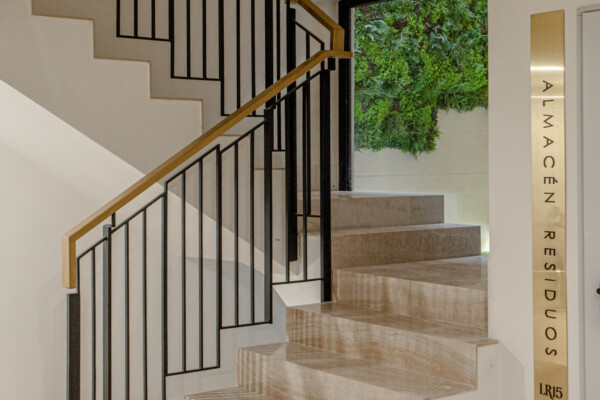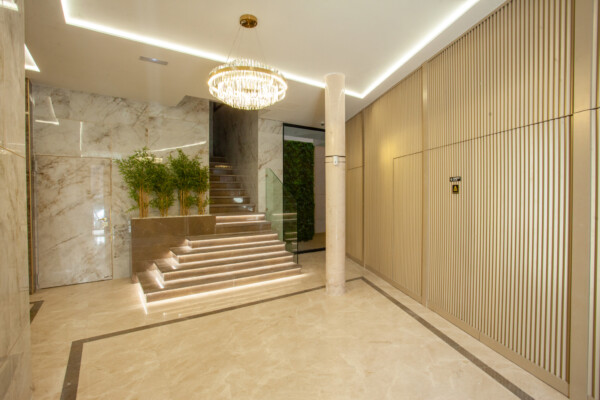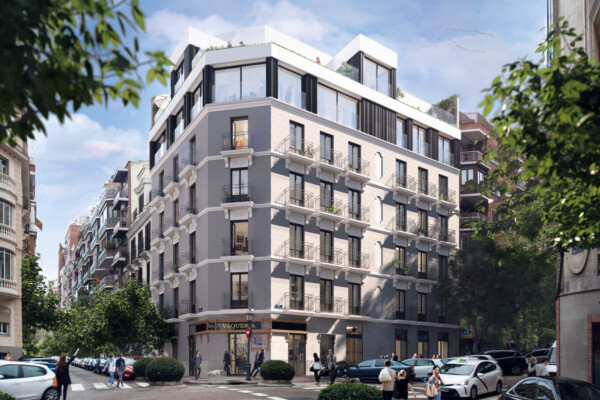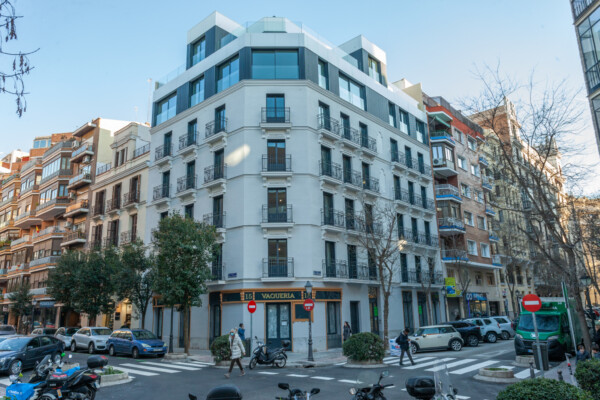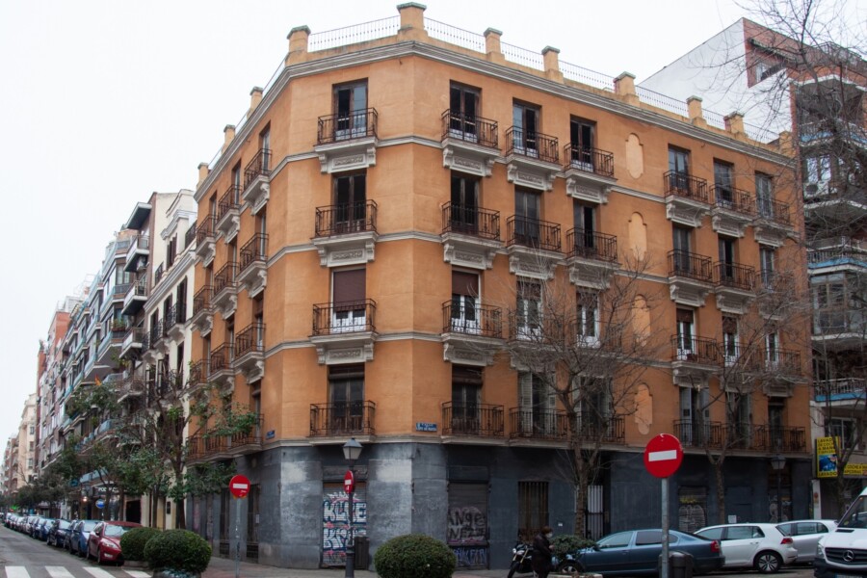
LR15 Residential Building Location City: Madrid, Spain
Sensitively reinvigorating a prominent Madrid heritage building.
Key Info
- Includes:
- Façade and interiors renovation, two new-build floors and new residential amenities
- Area:
- 1,668m²
- Status:
- Under construction
Map Location
Situated just a few metres from the Retiro Park between Alcalá and O’Donnell streets, the LR15 building is located in an exclusive enclave in "Barrio de Salamanca", considered by many to be the most desirable neighbourhood in Madrid. A short distance from the city’s prime areas, the 1,668m² development is well located near the city’s most important commercial, cultural, leisure and restaurant offers.
The development provides 11 luxurious residences in three typologies, with sizes ranging from 130m2 to 197m2. All are well lit through large windows – either classic balcony windows typical of the original construction period or the new glazing added to the upper floors.
The open-plan living-dining rooms are fully integrated in a seamless and elegant way, accompanied by beautiful and modern designer kitchen. Bedrooms are bright, uncluttered, spacious and relaxing.
The main entrance hall is bright, clean and understated, making use of mirrors and marble to provide a sense of luxury. The detailing of the common areas is highly heritage-sensitive because of the building’s protected façade, the design complementing the classic style that is characteristic of the area.
The scheme will provide a diverse range of residential amenities to complement the comfortable and stylish residences, including a modern gym with a wellness area, large storage rooms and a three-level courtyard with landscaped garden areas and modern, geometric lighting. Meanwhile, 144m² of commercial space is provided at ground floor level to give the building an active and vibrant street frontage.
