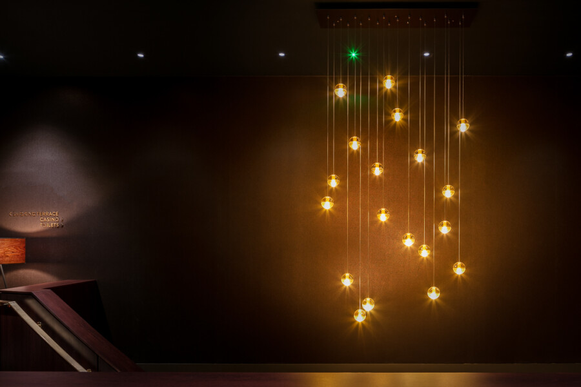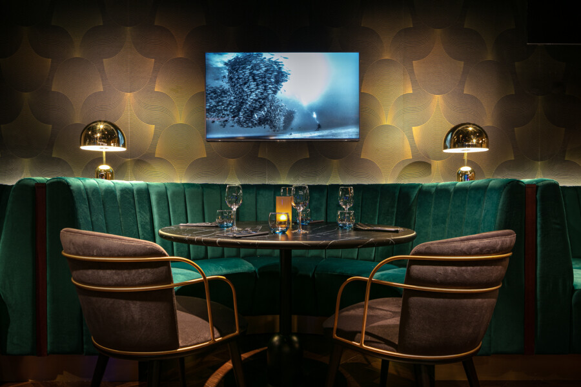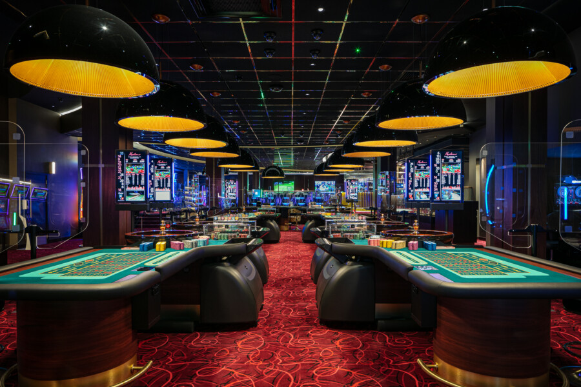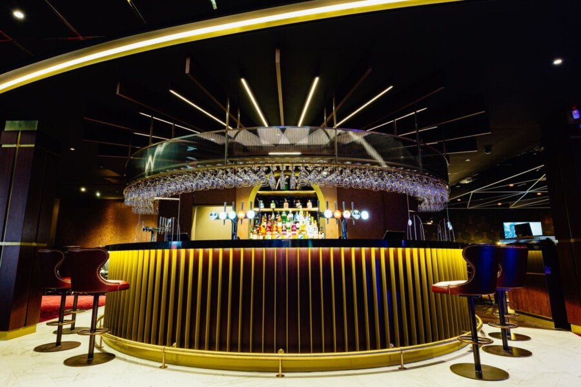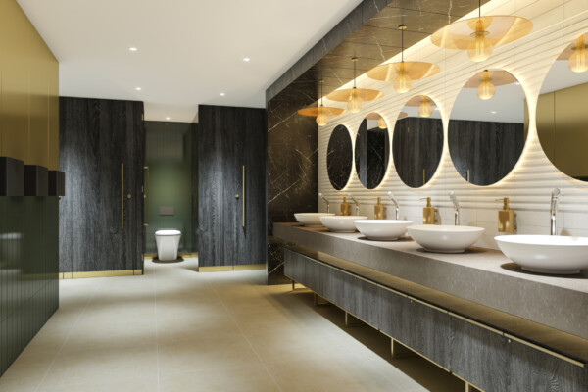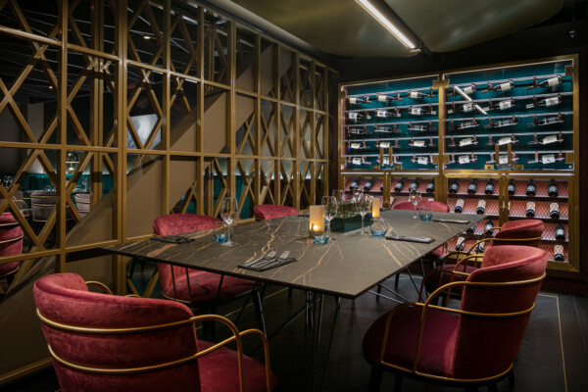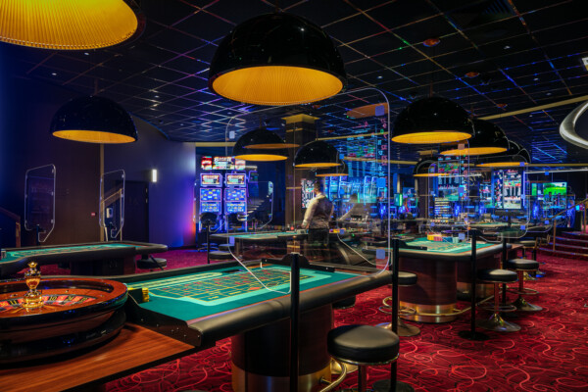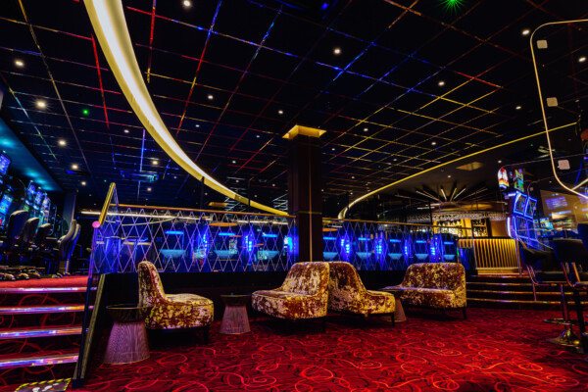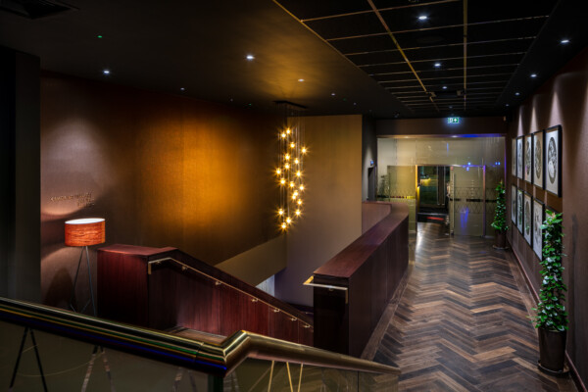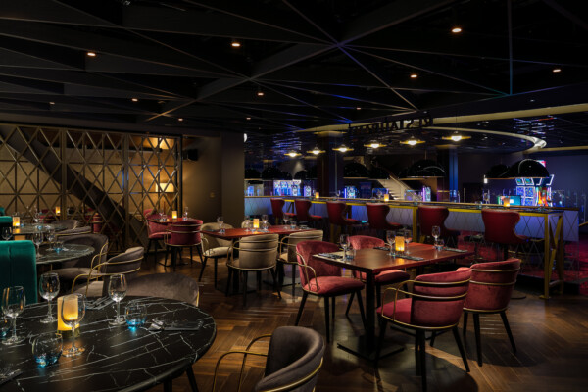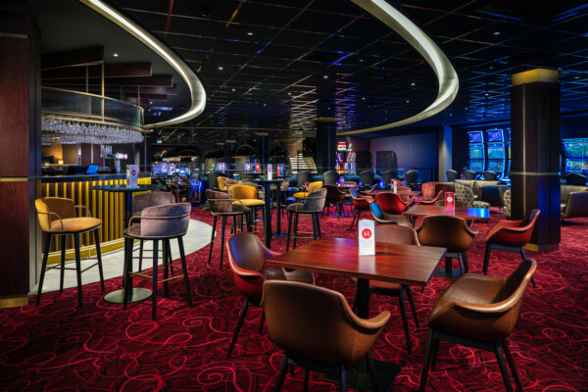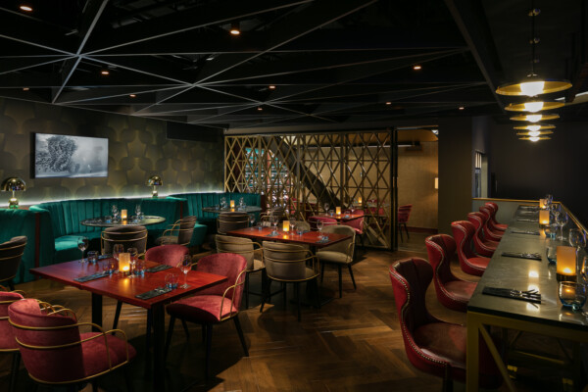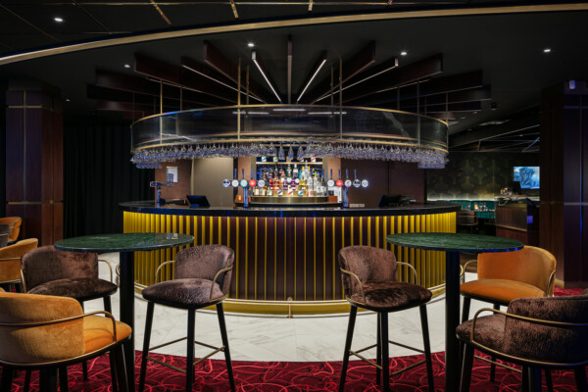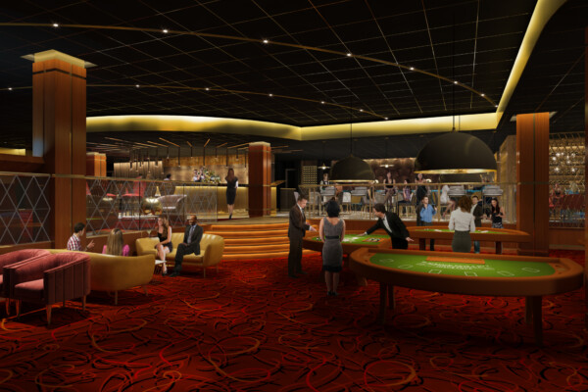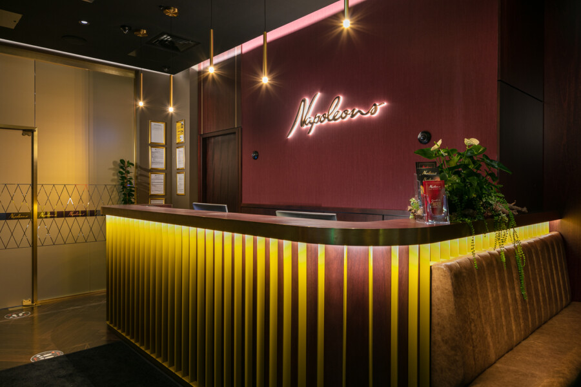
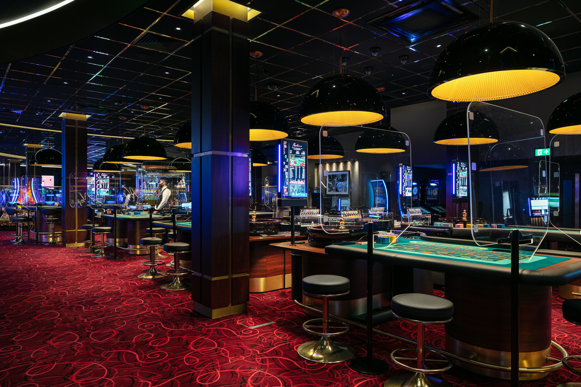
Napoleons Casino Location City: Manchester, UK
A luxurious modern twist on the classic casino design.
Key Info
- Includes:
- Interior design for casino gaming rooms, bar, restaurant, private dining room and common areas
- Area:
- 1,450m²
- Status:
- Opened in September 2020
Map Location
Luxury detailing throughout
Our interior design for the 1,450m2 Portland Street venue, on behalf of A&S Leisure, delivers a modern twist on the classic casino environment, with luxury detailing throughout.
The new casino offers a range of gaming tables, including American Roulette, Blackjack, Three Card Poker and Punto Banco, as well as hosting Mahjong and Poker. The latest slot machines and Electronic Roulette are available in a heated and covered outdoor smoking terrace.
An air of exclusivity
The casino, the fifth opened under the brand, also offers a private dining room and a restaurant with great views over all the action in the gaming area. The venue’s cocktail bar is one of the casino’s main focal points.
The venue is designed to offer a complete evening out, from gambling to drinking and dining, requiring the efficient planning of all available space. All interior finishes are to a high standard, combining traditional elements with modern design for an air of exclusivity. Some of the light fittings, for example, are unique and interesting, including feature, track and LED pendants. The three-dimensional illuminated signage throughout the casino is also bespoke.
A sophisticated ambience
The ground-floor-level, wooden-floored reception area features high-quality wallpaper and bespoke timber wall panelling to create a “sophisticated” ambience. A glazed screen leads to the remainder of the ground floor, with the upper gaming area accessible via steps and a platform lift. The upper gaming area, which features timber wall panelling interspersed with brass insets, looks out onto a roofed, open-sided external courtyard bounded by glazed fins, complete with gaming tables and seating.
Elegant features
An elegant timber-panelled staircase with a brass handrail leads down to the lower basement main gaming floor. Halfway down the staircase is a mezzanine with views over the gaming area.
Each of the gaming tables is overhung by a large pendant light, creating an intimate space. The ceiling features black tiles in a gold grid with subtle curved elements. Walls are a combination of painted and timber-panelled, with suspended chain links in some areas.
A bespoke bar design
Within the bar area is a bespoke semi-circular bar with a timber fin feature suspended above and a mixture of freestanding and circular bench seating. A restaurant area and VIP dining space is located to one side of the bar, with a full-catering kitchen complete with stainless steel appliances to the rear of the space. The project also includes the creation of full staff facilities, including a lounge, kitchen, toilets and changing areas as well as plant and storage areas.
