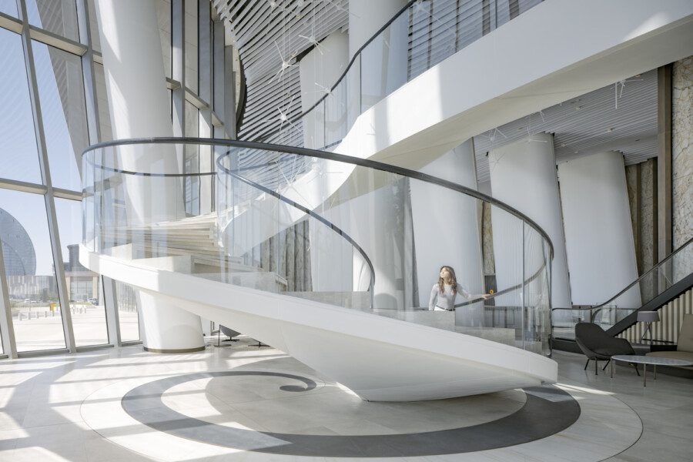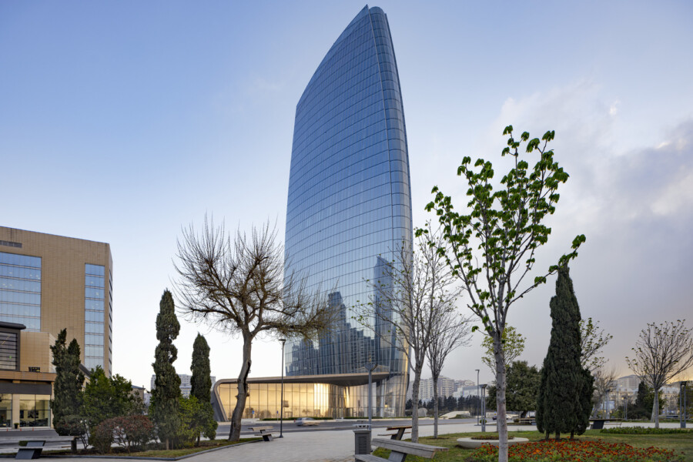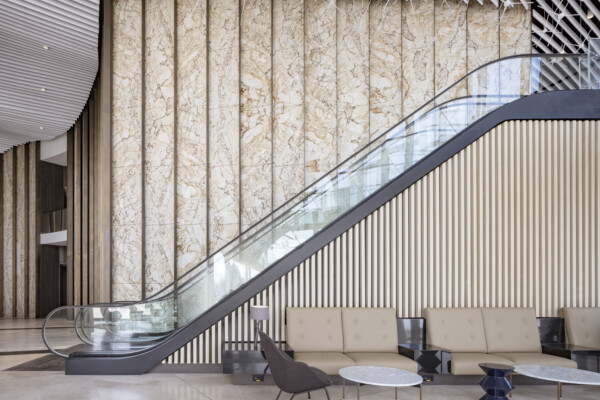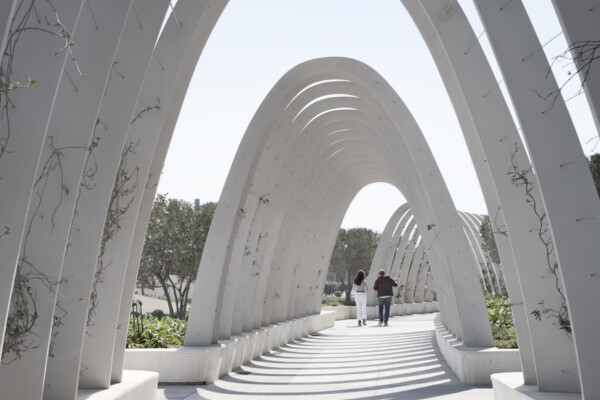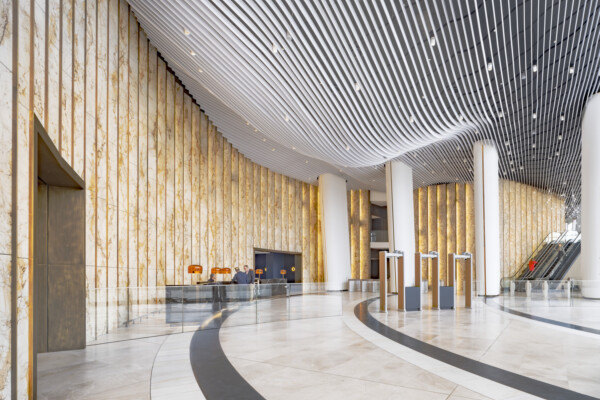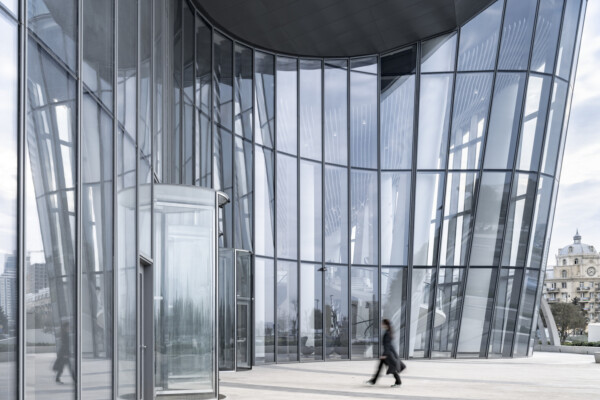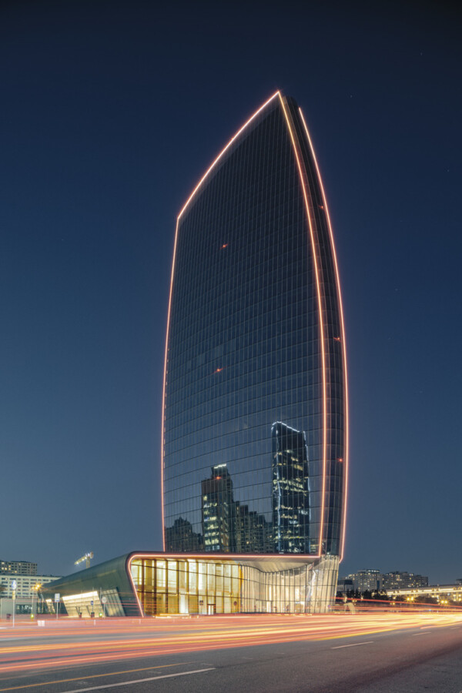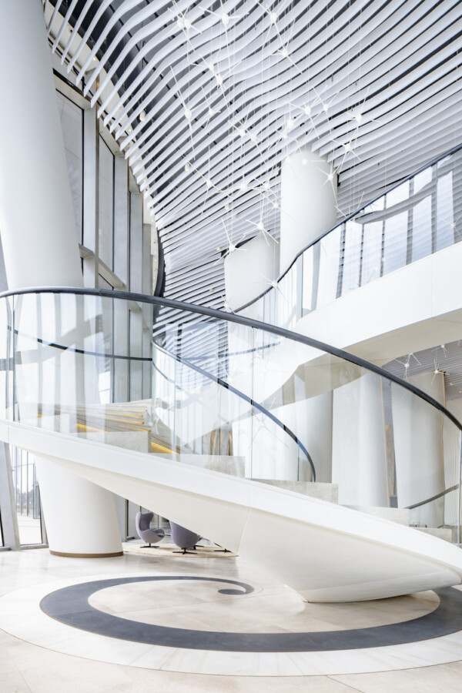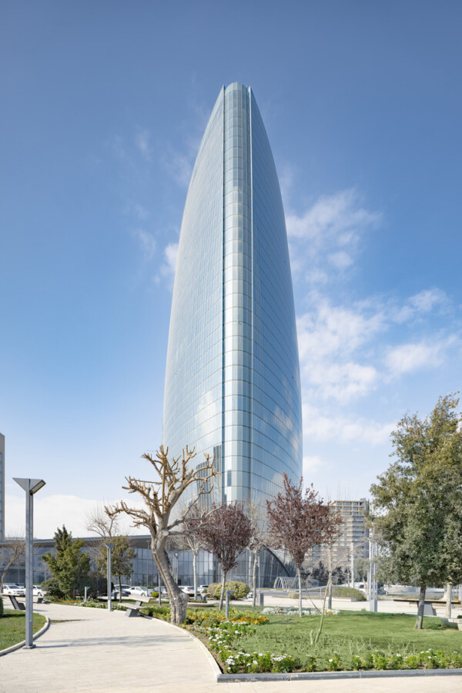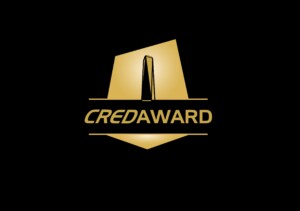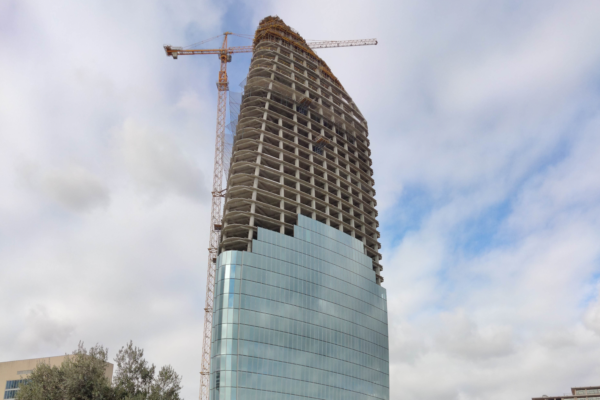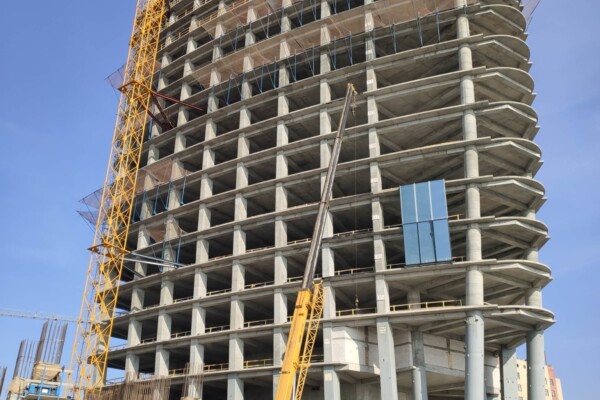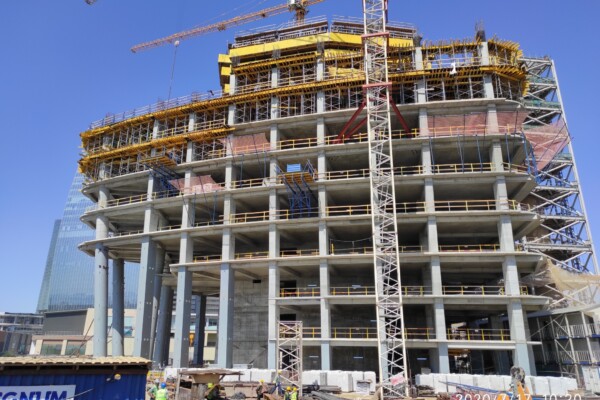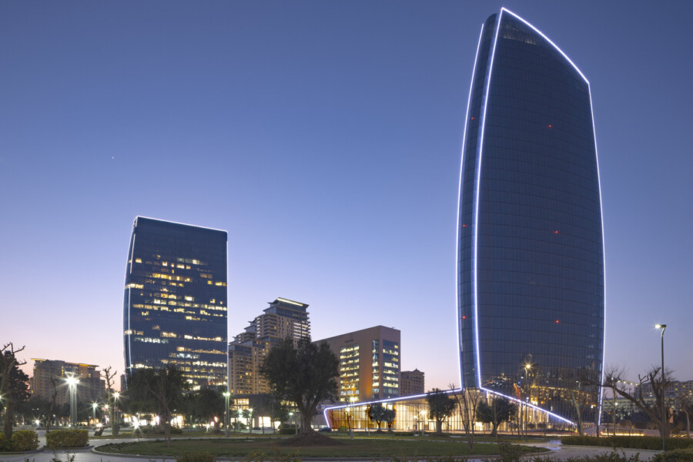
Port Baku Tower 2 Location City: Baku, Azerbaijan
AN ELEGANT, MIXED-USE ADDITION TO THE PORT BAKU SKYLINE.
Key Info
- Includes:
- Offices, restaurants, shops and landscaped spaces
- Area:
- 49,000m²
- Status:
- Under construction
Map Location
Sculpturally completing the Port Baku development area
The architectural design for the 49,000m², office-led Port Baku Tower 2 was conceived as a sculptural completion of the wider Port Baku development. The new mixed-use tower is an evolution of the original Port Baku Tower 1 design, completed in 2011, forming a “bookend” to the eastern aspect of Port Baku and creating a sense of enclosure to the central zone of the development.
The sculptural, curving façades and inclined upper levels create an elegant addition to the Baku skyline, while the angled foyer space at the base of the new tower, with its 16m-high ceiling, creates a strong sense of arrival and an impressive entrance into the office building.
The sculptural, curving façades and inclined upper levels create an elegant addition to the Baku skyline, while the angled foyer space at the base of the new tower, with its 16m-high ceiling, creates a strong sense of arrival and an impressive entrance into the office building.
The historic brick chimney from the original furnace structure is retained in place and forms the focal point of the public realm and landscaping. The tower’s silhouette is highlighted at night by with LED lighting, which is integrated with the Port Baku Tower 1 control system to enable a flexible, synchronised display on the city’s skyline.
Designed to draw visitors from Fashion Avenue
The historic brick chimney from the original furnace structure is retained in place and forms the focal point of the public realm and landscaping. The tower’s silhouette is highlighted at night by with LED lighting, which is integrated with the Port Baku Tower 1 control system to enable a flexible, synchronised display on the city’s skyline.
The podium to the west of the tower mirrors the tower’s angled base and provides restaurant and retail offers to generate a vibrant circuit to draw people from the popular Fashion Avenue to the west.
