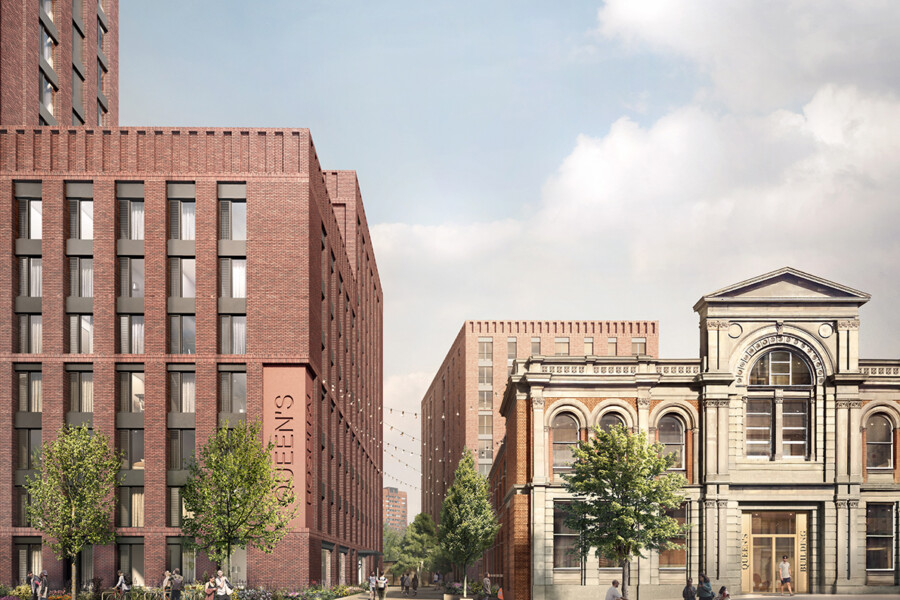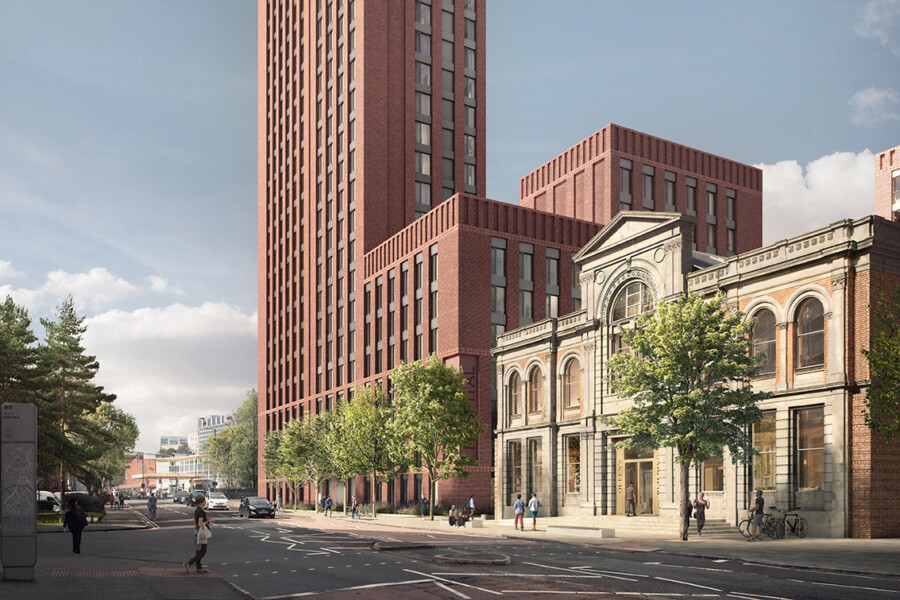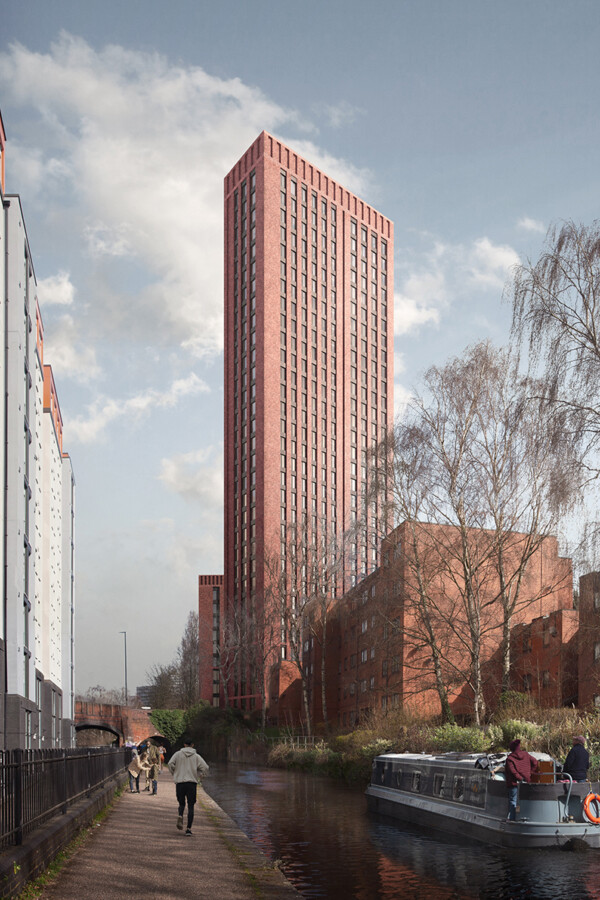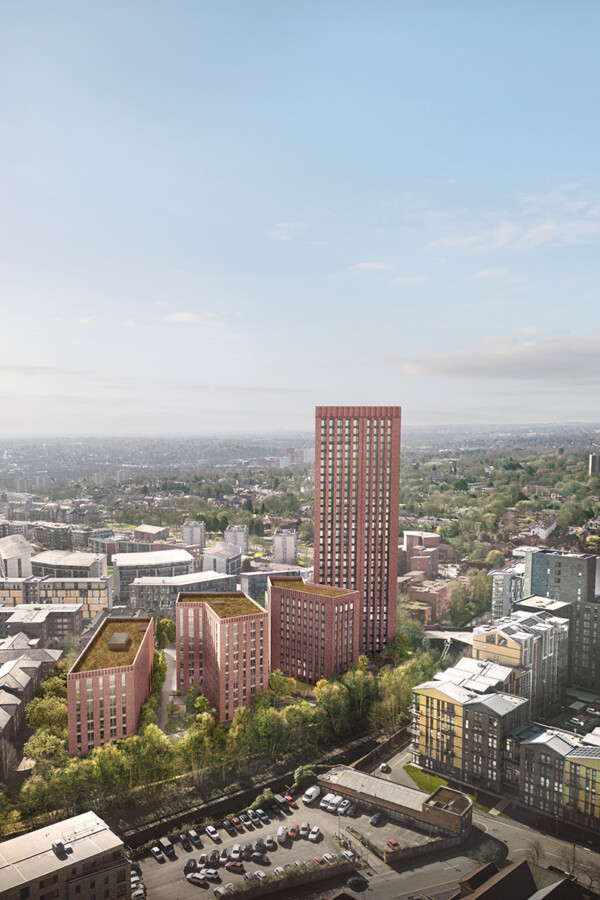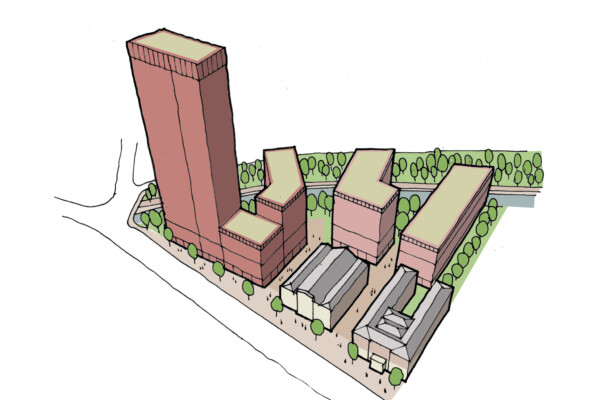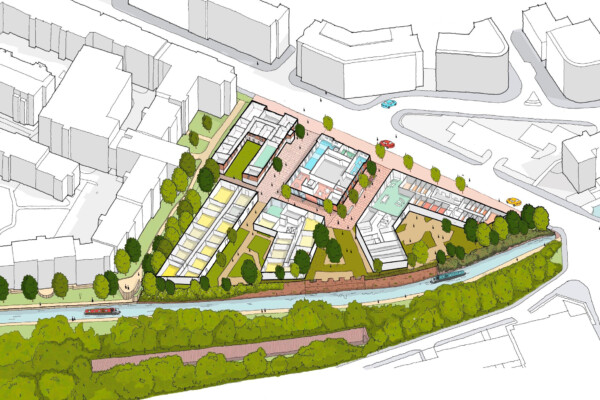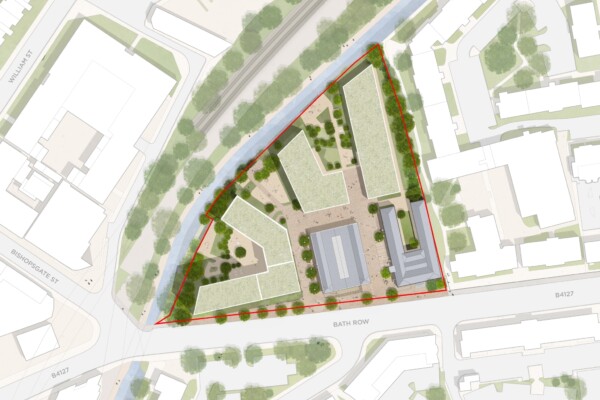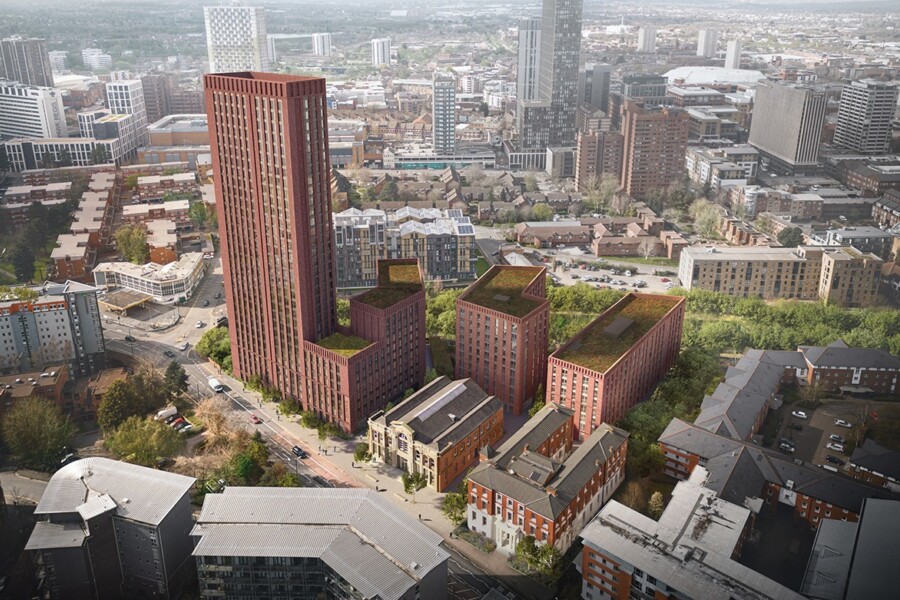
Queen’s Hospital Close Location City: Birmingham, UK
A mixed residential development that will revitalise a historic site and contribute to the vibrant urban fabric of the city
Key Info
- Includes:
- 189 Build-to-Rent apartments and 728 Purpose-Built Student Accommodation (PBSA) residential bedrooms, as well as a public café and gym.
- Area:
- Status:
- Planning application Submitted
Map Location
Located on the grounds of the former Birmingham Accident Hospital
Queen’s Hospital Close will be an innovative blend of 189 Build to Rent apartments and 728 Purpose-Built Student Accommodation (PBSA) residential bedrooms. The development will breathe new life into the site while honouring its rich heritage. Part of the proposal involves the careful refurbishment of the two remaining listed buildings, ensuring their preservation and activation. These buildings will house communal facilities, including a public café and a gym, fostering a sense of community within the development.
Designed with a landscape-led approach
The site layout seeks to transform the currently gated area into an inviting environment. It features a series of landscaped courtyards responding sensitively to the adjacent canal, and generous new public ream creating a harmonious setting for the listed buildings. The new buildings have been thoughtfully conceived as a family grouping, gradually stepping up in height from east to west.
Sustainability lies at the core of the project's design philosophy
Through the implementation of a high-performance building envelope and efficient technical systems, the development aims to minimise energy consumption and carbon emissions. Ecology and biodiversity are woven through the site, with buildings carefully placed to allow retention of the majority of the existing trees, and set back from the canal to provide an ecologically rich edge, preserving the Canal Wildlife Corridor. Additionally, a strong emphasis on connecting residents with the outdoors will enhance their well-being, offering spaces for both active enjoyment and calm reflection.
