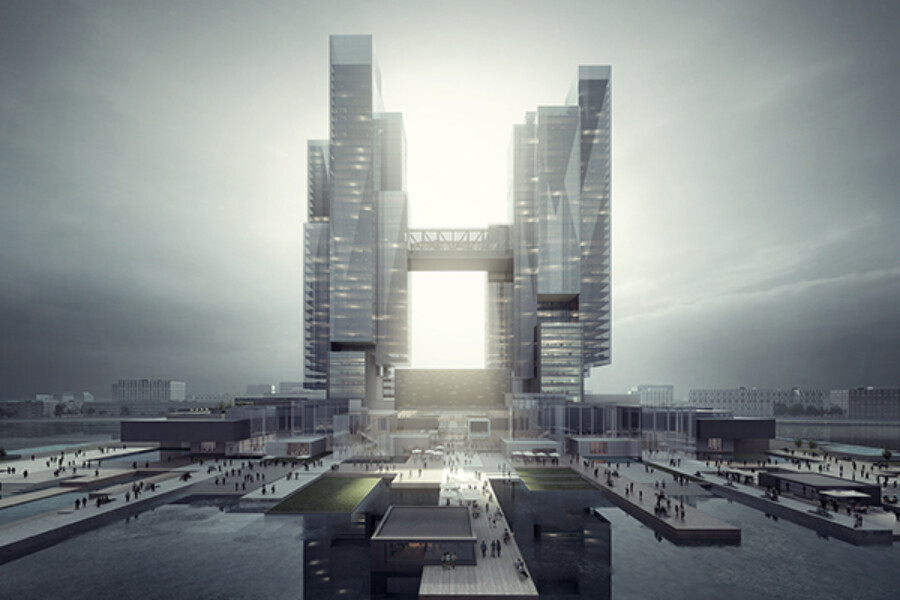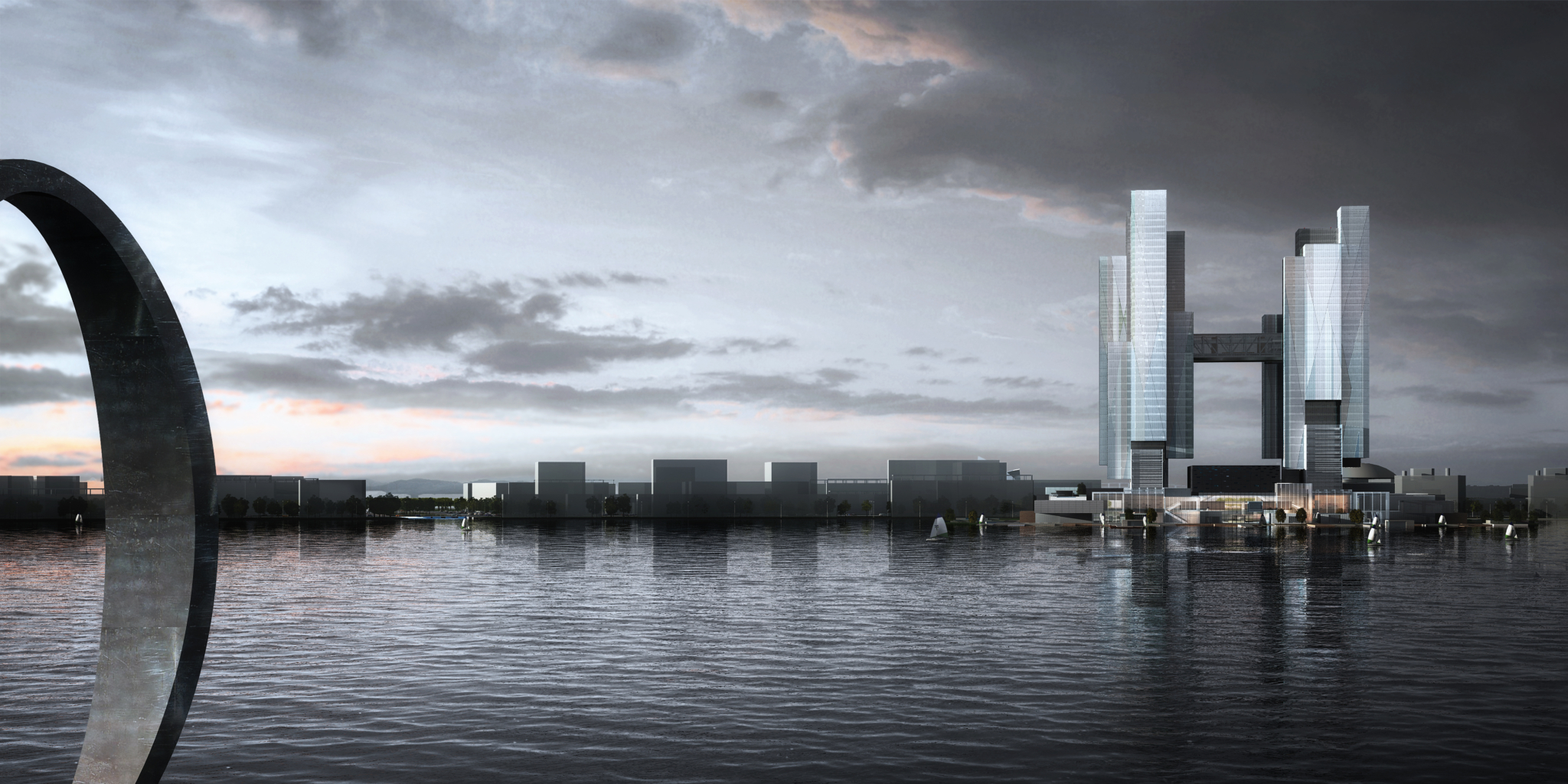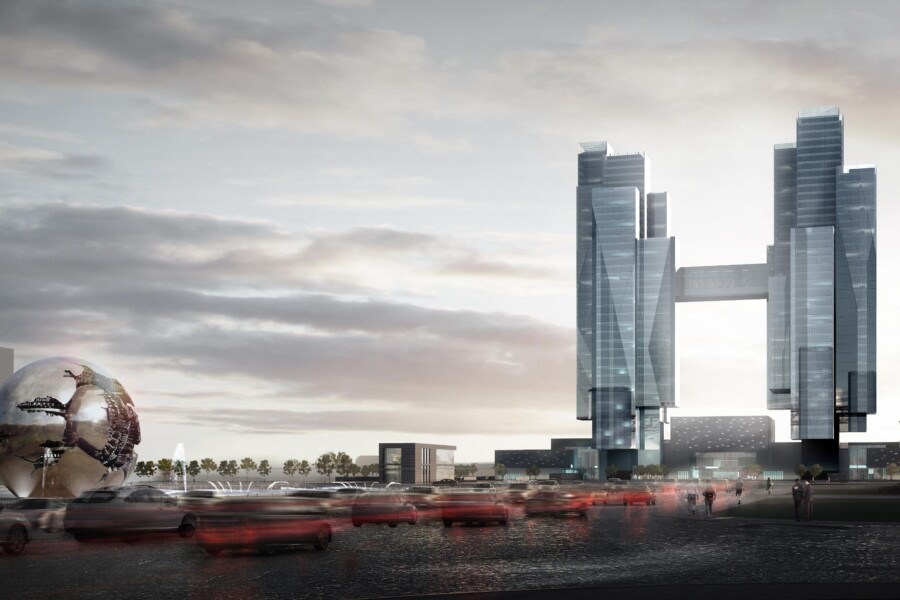

滴水湖国际会议中心 Location City: 中国,上海
A landmark mixed-use centre in the new development area of Lingang, Shanghai
VIEWS:
Key Info
- Includes:
- 6,000m² of retail and F&B in the podium, 64,000m² of Grade 5A offices, a 500-room 5-Star hotel, and 26,000m² of world-class conference facilities
- Area:
- 160,000m²
- Status:
- Concept masterplan stage
Map Location
First class office and hotel space
An innovative and flexible mixed-use scheme combines state-of-the-art conference facilities with grade 5A offices, a 5-Star hotel and complementary commercial amenities. Sustainability is at the core of the design, maximising energy efficiency and eliminating water waste.
For more information please contact:
Hua Lei
Director (Shanghai)
T: +86 (0) 21 6040 7277
E: hlei@chapmantaylor.com.cn
