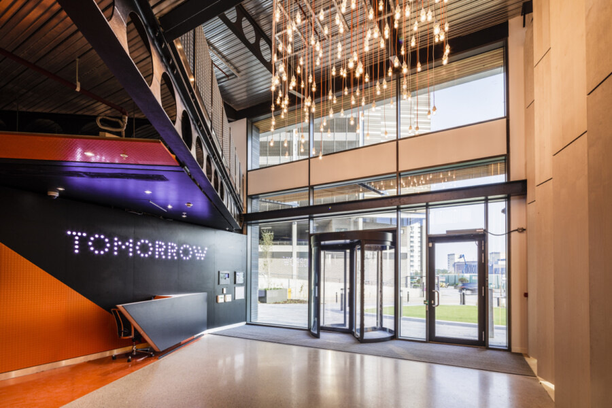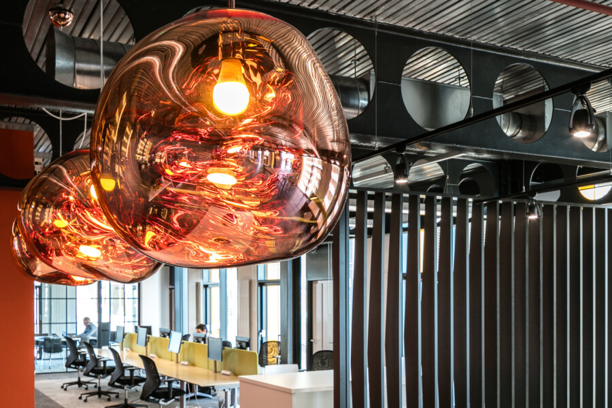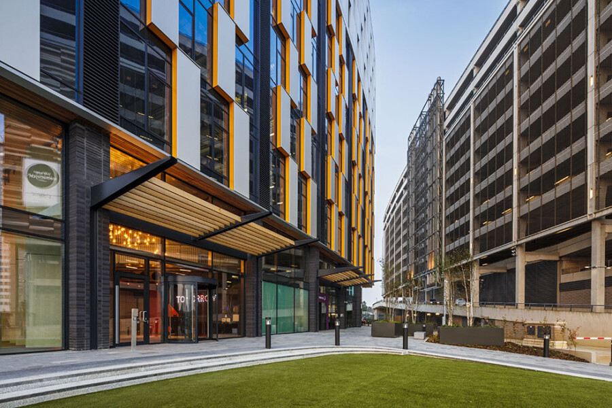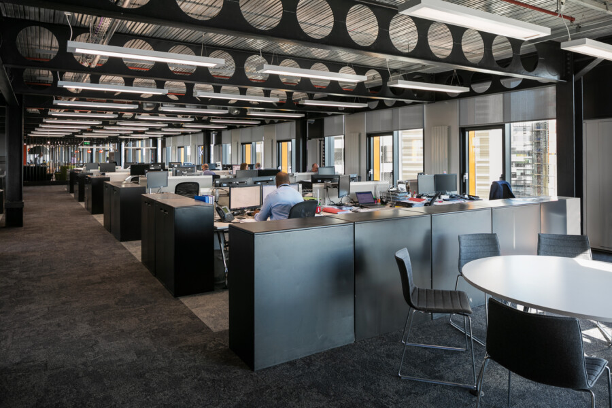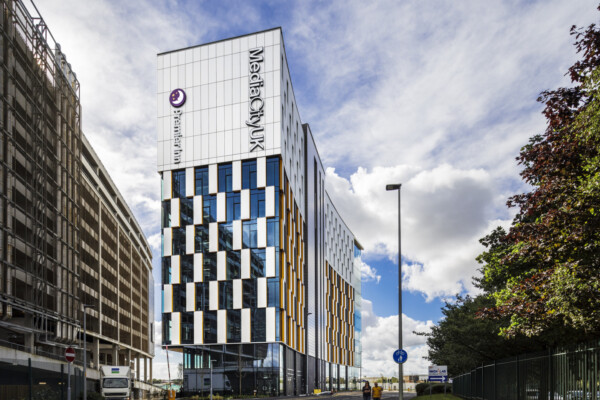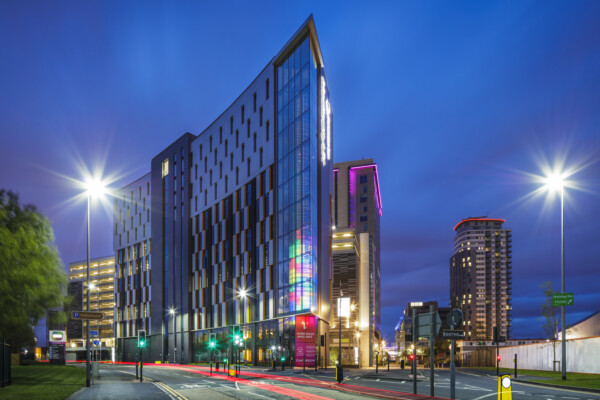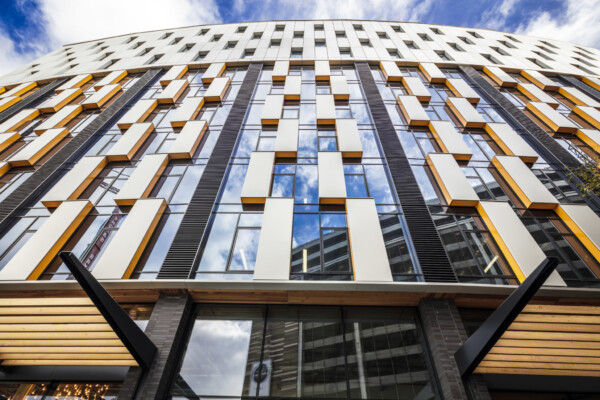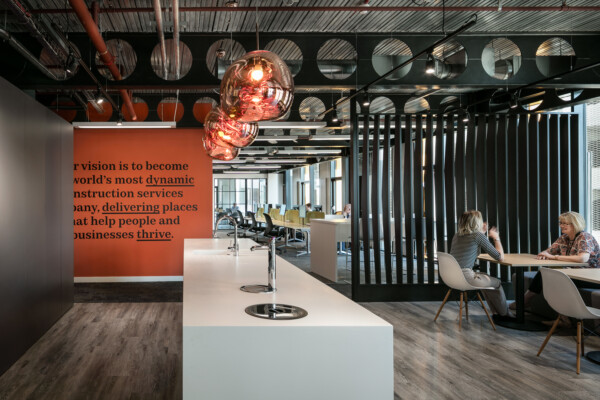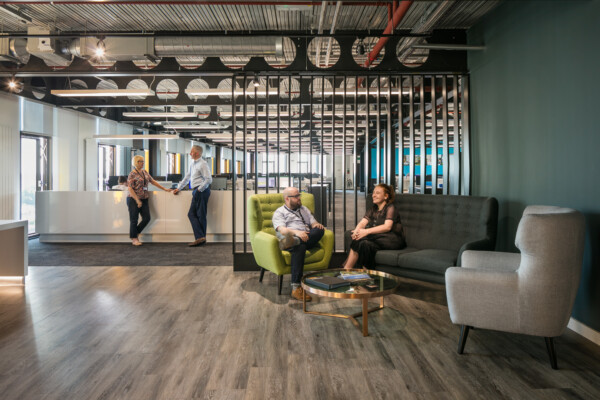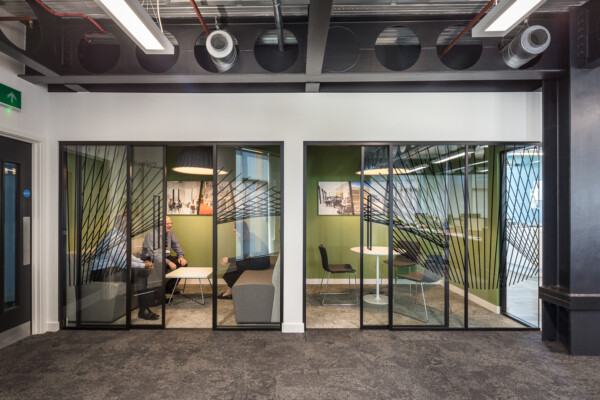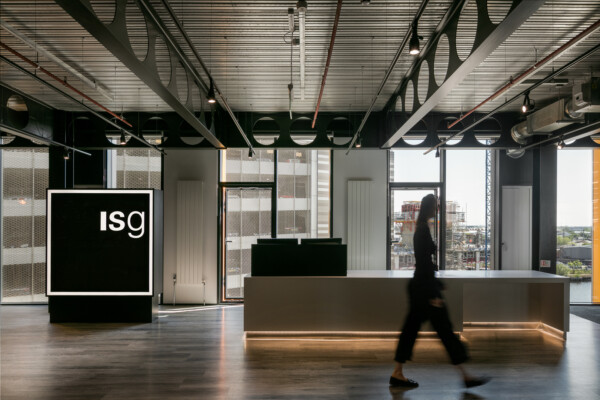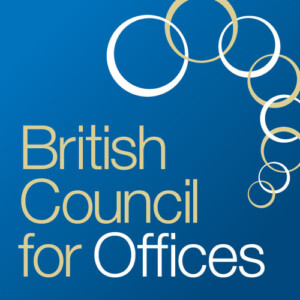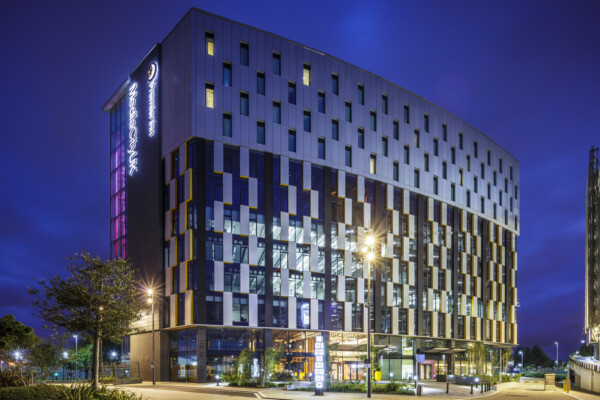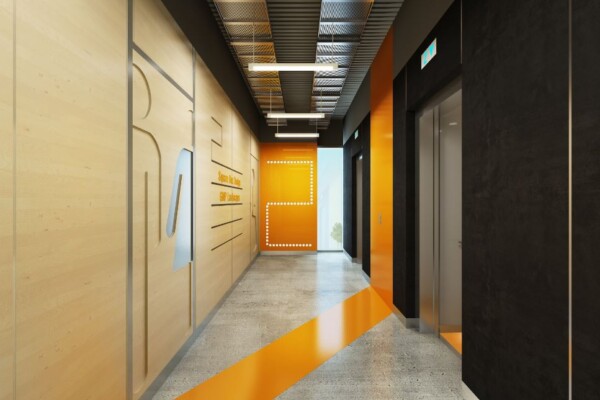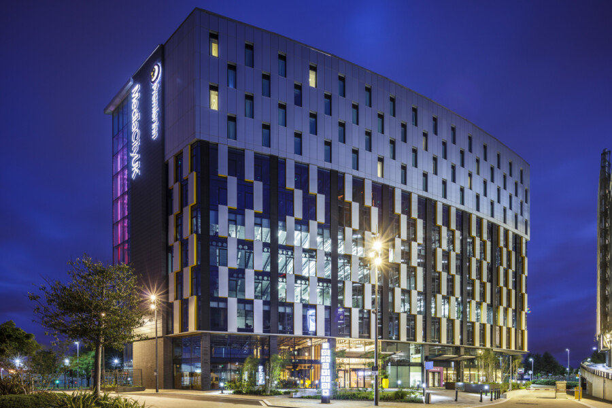
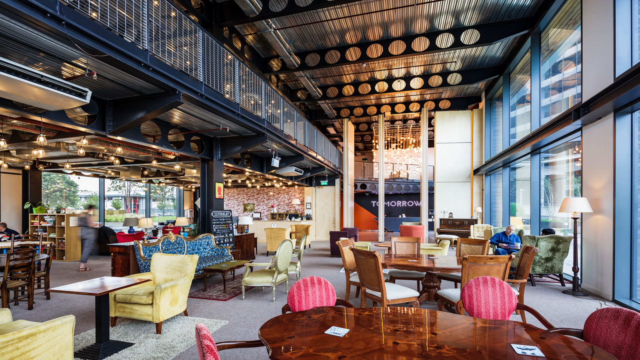
英国媒体城 明日希望 Location City: 英国,曼彻斯特
An imaginatively designed BREEAM Excellent workspace for digital media and creative businesses
Key Info
- Includes:
- Creative office and media spaces, and a 112-bed hotel
- Area:
- Commercial office area - 54,000m²
- Floors:
- 11
- Cost:
- £17m
- Completed:
- 2016
- Sustainability:
- BREEAM 'Excellent'
- Key award:
- Winner of the BCO Northern Awards, Best Commercial Office category 2017
Map Location
A new centre for media creativity
‘Tomorrow’ is an exciting, sustainable, low energy mixed-use building that provides flexible office space for the digital media, technology and creative industry. With world class connectivity – awarded Wired ‘Platinum’ rating – the building responds to the emerging needs of future office occupiers.
The office accommodation provides flexible co-working space at ground floor and mezzanine level, with an additional 6 office floors above.
Challenging convention
Chapman Taylor’s response to the brief was to challenge the conventional approach to office design, whilst using the BCO guidance as a framework to underpin the emerging design. The final design responds to the specific requirements of the target demographic, ‘Generation Y’, providing a fun, non-corporate environment with the flexibility to accommodate changes in the ever evolving dynamic of the media and technology industry. This building leads the way in the discussion on the future of office design.
BREEAM Excellent accreditation for both the office and hotel elements
Sustainability and energy efficiency are key factors in the design of the Tomorrow building as part of the MediaCityUK scheme, which achieved the world’s first BREEAM Excellent Communities award. The hotel and office elements achieved BREEAM Excellent ratings and utilising the site wide tri-generation system means that the power, heating and cooling systems are provided through one of the most sustainable means possible.
Naturally ventilated
Office floors are naturally ventilated using a bespoke design that was developed by the team specifically for the Tomorrow building, which includes full height opening windows and insulated vents to facilitate nighttime purge. The design is future-proofed to allow cooling systems to be installed if required, for tenants with specialist technology/broadcast requirements.
Chapman Taylor used the latest 3D BIM technology to develop the design and integrate the structure, services and specialist elements into the building to deliver a fully co-ordinated design.
Chapman Taylor’s design has successfully blended the mix of uses without compromising on quality and originality.
For more information please contact:
Andrew Carroll
Director (Manchester)
T: +44 (0) 161 828 6500
E: acarroll@chapmantaylor.com
