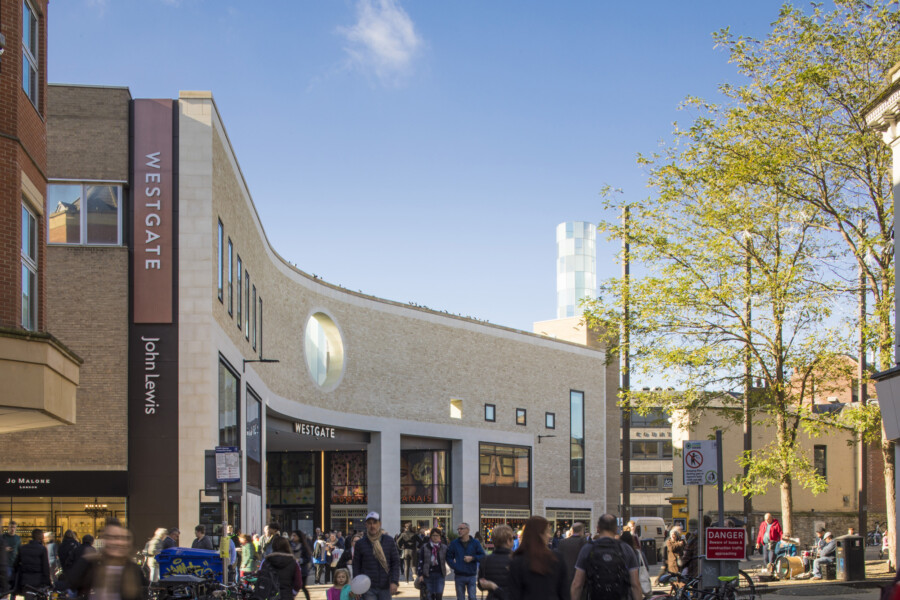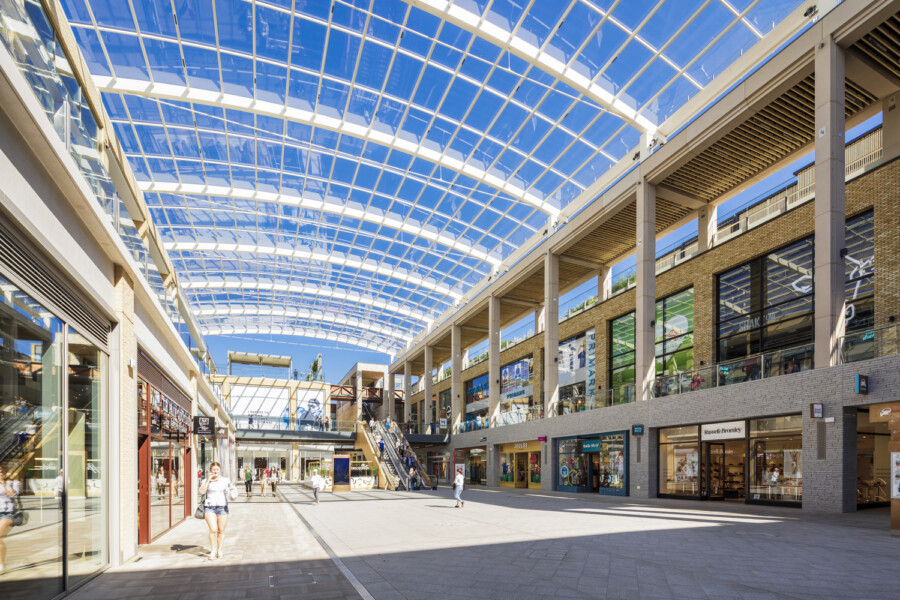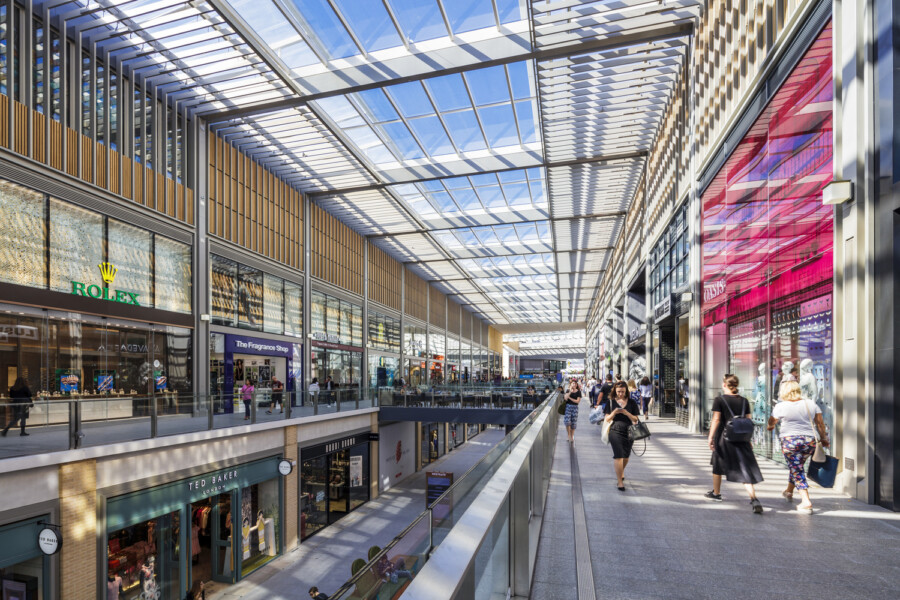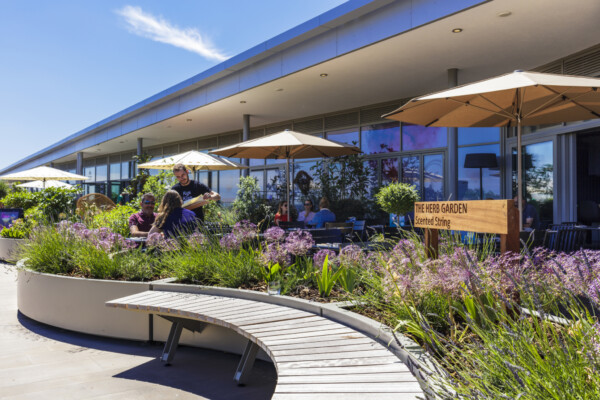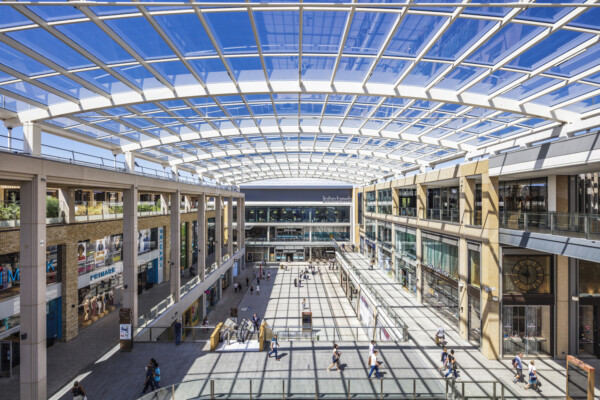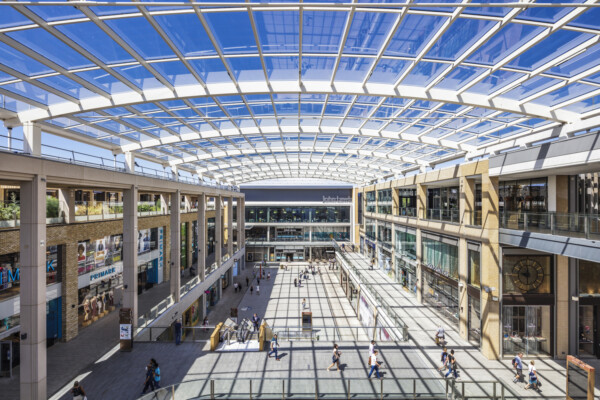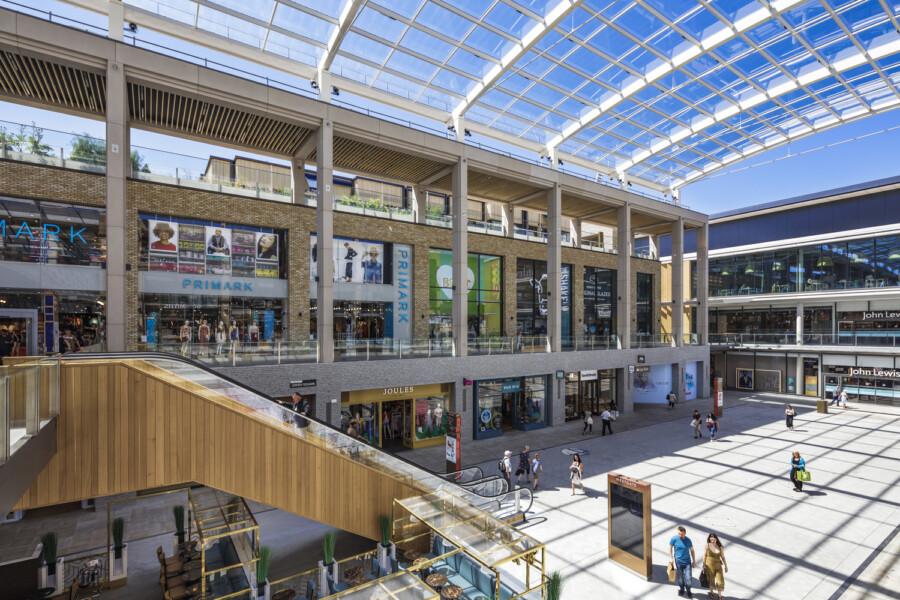
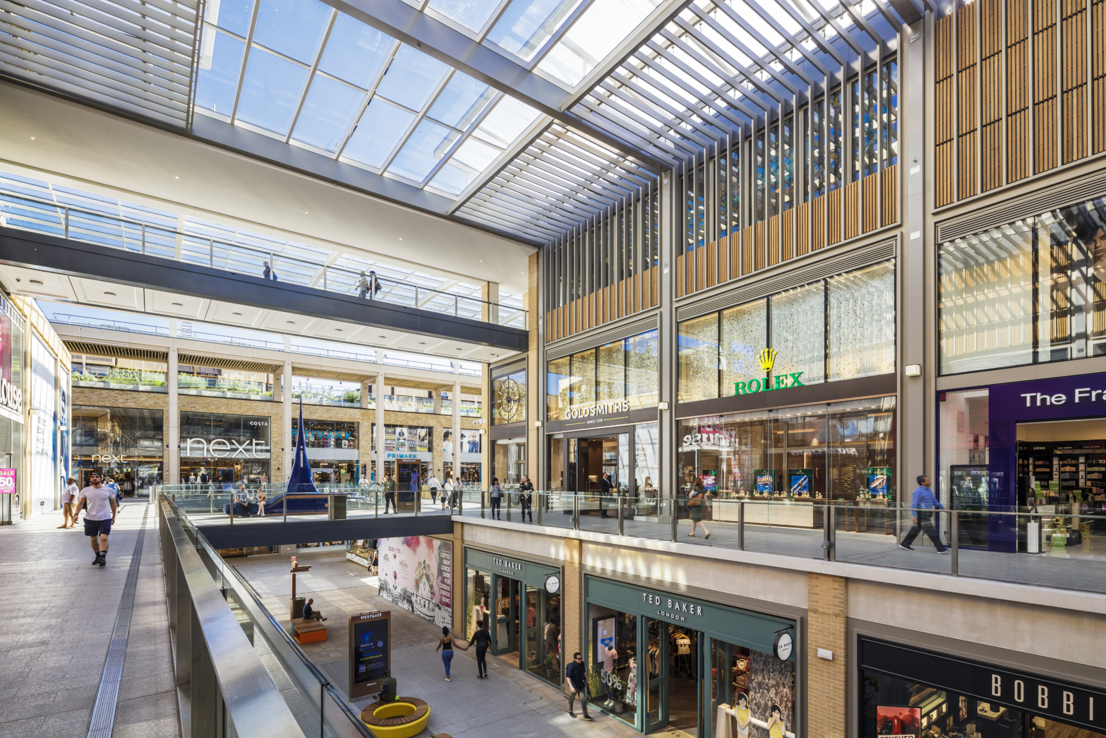
牛津Westgate商业休闲中心 Location City: 英国,牛津
A 'BREEAM Excellent' world-class retail and leisure destination in the heart of Oxford
VIEWS:
Key Info
- Includes:
- Over 100 new stores, 25 restaurants and cafés, a boutique cinema and roof top terrace dining
- Services:
- Delivery, Lead Consultant and Executive Architect for Laing O’Rourke
- Area:
- Total construction area of 1,900,000sq ft.
- Investment:
- £440m
- Status:
- Completes in October 2017
- Sustainability:
- Targeting BREEAM 'Excellent'
Map Location
A world-class city centre regeneration project
The £440m development in the heart of Oxford city centre will transform the existing Westgate shopping centre into an 800,000 sq. ft. retail and leisure destination.
Designed to revitalise a tired area of the city
This is achieved by introducing a significant new anchor store accompanied by a variety of contemporary retail, dining and leisure facilities, all connected by a clear pedestrian circuit. It will be capable of hosting a variety of events throughout the year within the central arcade and at rooftop restaurant level.
Chapman Taylor is the delivery architect on Westgate Oxford. In conjunction with Laing O’Rourke’s engineering excellence group, Chapman Taylor developed the scheme using BIM which has enabled direct data transfer of precast façade, structure and core designs into fabrication software used in offsite manufacturing facilities.
The new centre is rated BREEAM Excellent for sustainability.
For more information please contact:
Tim Partington
Director (Manchester)
T: +44 (0) 161 828 6500
E: tpartington@chapmantaylor.com
Buildings designed by: Glenn Howells, Panter Hudspith, Allies and Morrison and Dixon Jones.
Masterplan and common elements designed by: BDP
