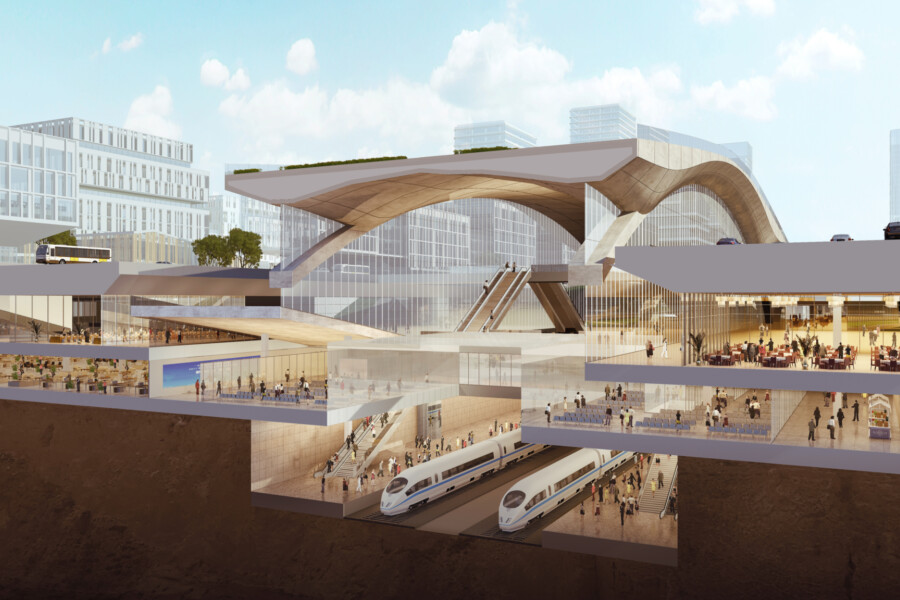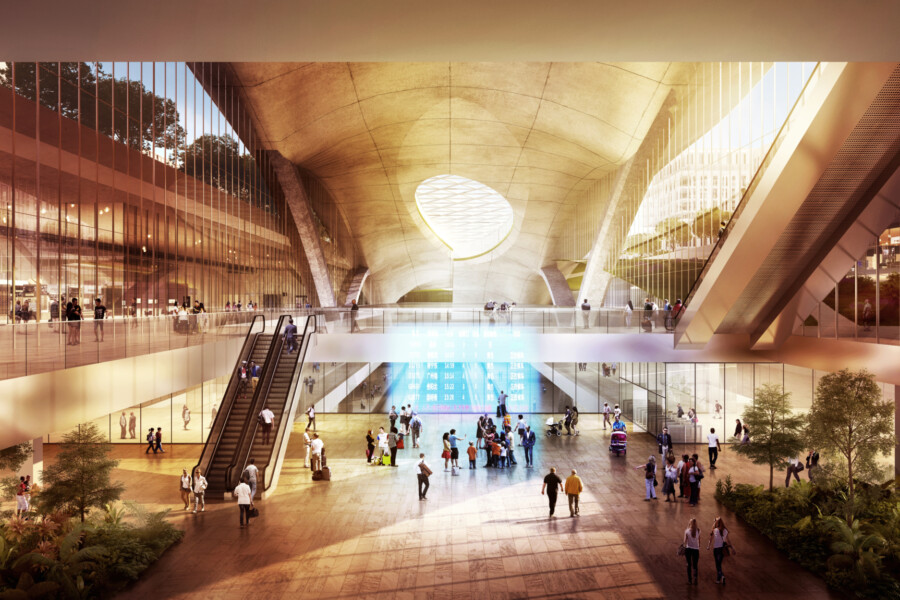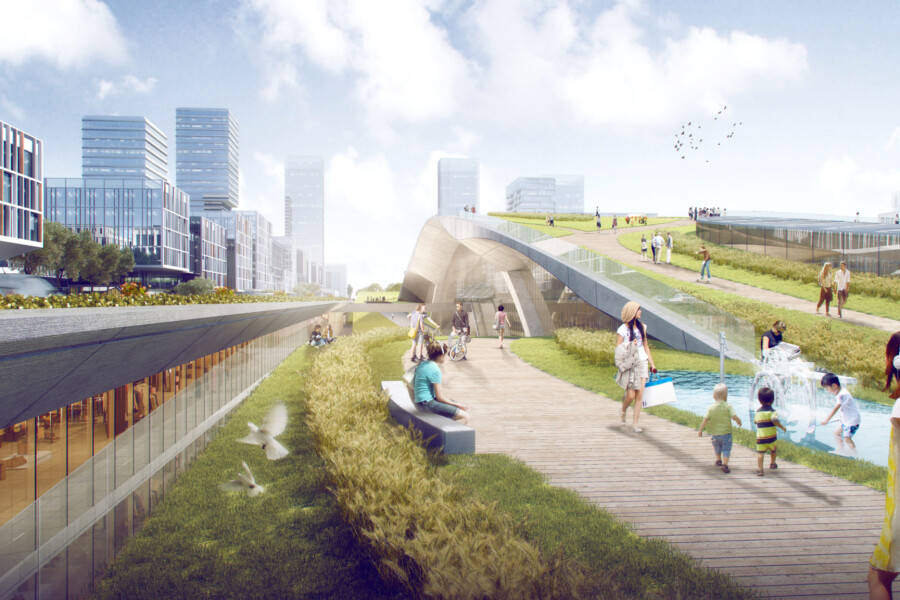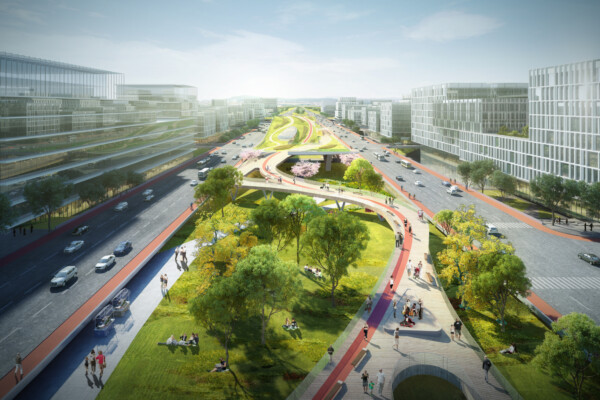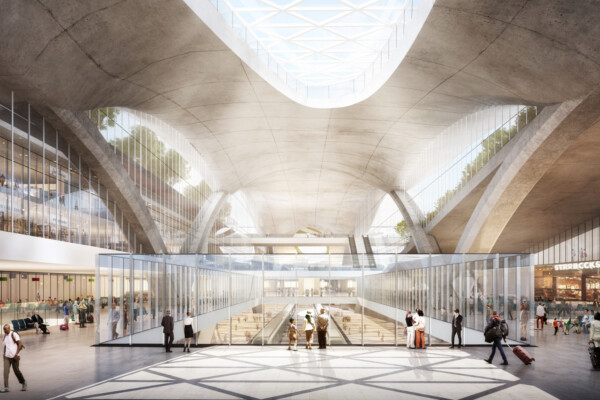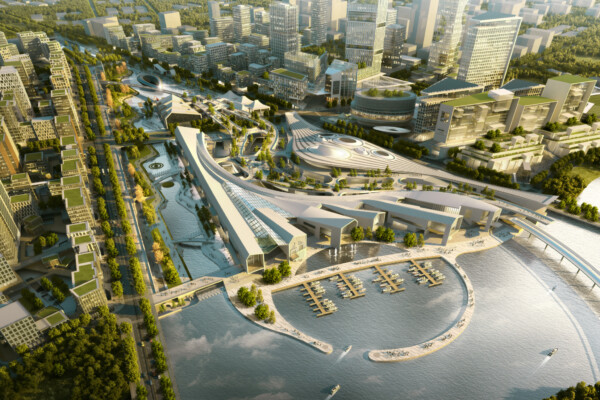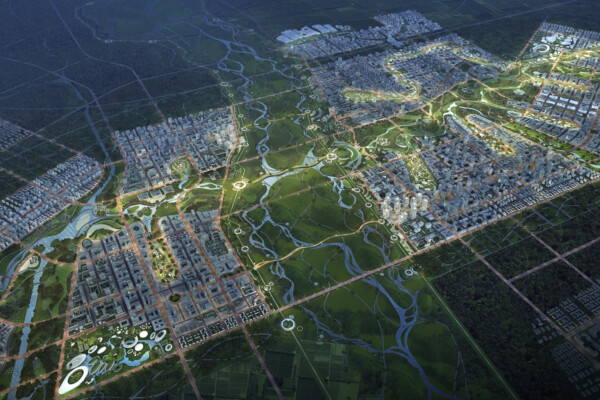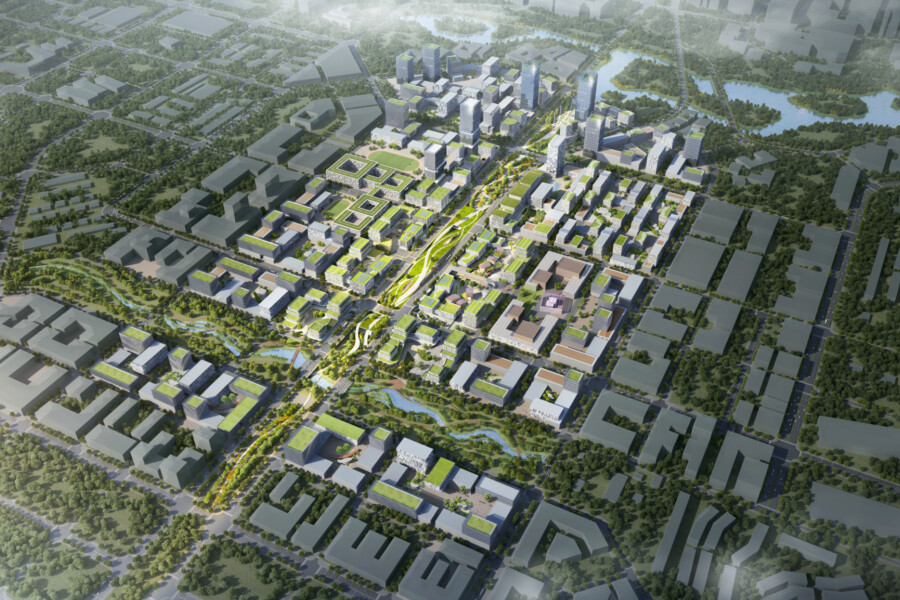
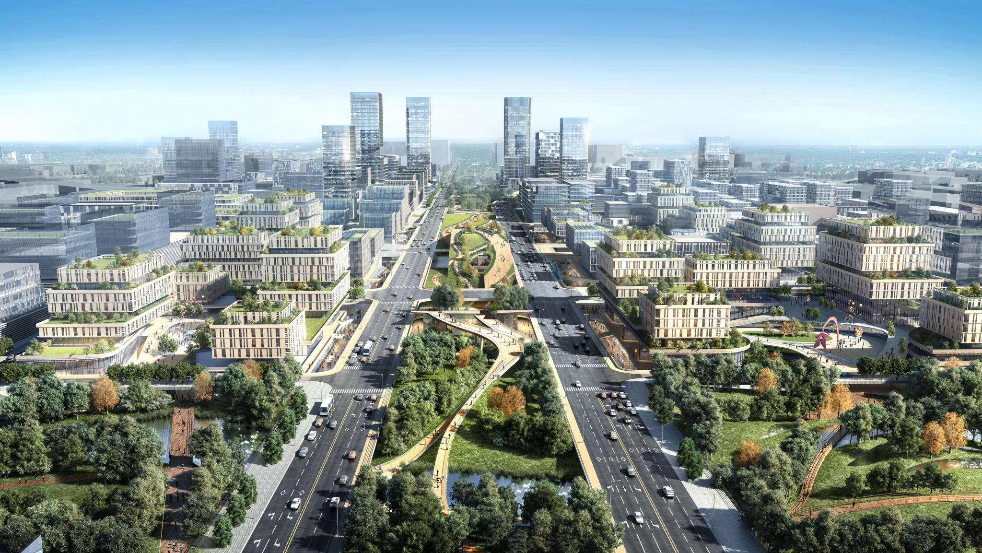
Xiaoli Station and Urban Area Location City: Xiong'an, China
A railway station integrated with the city and a linear park.
Key Info
- Includes:
- Xiaoli railway station, a themed mall, various F&B options, co-working spaces, business centres, a library, community facilities, a health centre, a station sky garden, plazas, a rain garden, a cultural park and a pedestrian bridge.
- Area:
- 168 hectares
- Status:
- Masterplan concept stage
Map Location
Multi-layered connectivity in a green urban district
The Xiaoli Station and Urban Area masterplan envisages a new, green urban district which focuses on Xiaoli Station and the nearby Intercity Station, around which a mix of uses are strategically placed according to 15-Minute Living principles. The stations lie on an east-west axis which, along with its north-south counterpart, hosts a continuous urban green landscape. The development creates multi-layered connections around well-defined axes, creating a unique identity for the area while integrating harmoniously with our wider masterplan for the city.
Vertical communities
The new stations are functionally efficient, multi-layered transportation hubs with easy connections for bus, metro and pedestrian travel. The designs allow for smooth pedestrian flows and well-defined surrounding block functions, including retail, office, R&D, cultural and educational spaces. The stations are designed to create vertical communities which will correspond on multiple levels with the surrounding urban area and the counterpart station. Each level has its own role, including retail, leisure and entertainment space, green space, workplaces, bus stations, taxi and metro options and railway connections, ensuring that everything that residents at the upper levels and surrounding areas need can be found in one place.
A strong mix of uses and amenities
Xiaoli Station will be surrounded by various F&B options, co-working spaces, business centres, a library, community facilities and a health centre, among other provisions. The diverse green spaces will include a station sky garden, plazas, a rain garden, a cultural park and a pedestrian bridge.
A variety of public spaces
The dense configuration of streets and alleys in the district are home to several traditional and permeable courtyard spaces in which people can relax and socialise. There are also multi-level waterfront footpaths, parkland walkways and rooftop gardens. The development will be ecologically sustainable, with sponge city strategies for managing rainwater and the extensive green space reducing the urban heat island effect.
